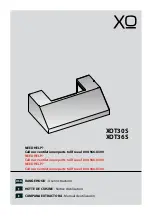
Installation Instructions
INSTALL THE ANTI-TIP BRACKET
INSTALLING THE BRACKET
IN WOOD OR CONCRETE
INSTALLATION—WOOD CONSTRUCTIONS
•
Locate the centers of the 4 holes identified
in the illustration at left as
FLOOR–WOOD
and
Wall
.
•
Drill a 1/8
″
pilot hole through the
pre-marked areas. Note the angle of the
wall screw in the illustration below.
•
Mount the Anti-Tip bracket with the
4 screws provided.
INSTALLATION—CONCRETE CONSTRUCTIONS
•
For concrete installation, you will need two
1/4
″
x 1-1/2
″
lag screws and two sleeve
anchors.
•
Locate the center of the 4 holes identified in
the illustration at left as
FLOOR–CONCRETE
and
Wall
. Drill the recommended size holes
in each.
•
Install the sleeve anchors into the predrilled
concrete holes and install the lag and wall
screws through the Anti-Tip bracket. Make
sure the screws are securely tightened.
10
LOCATING THE BRACKET
•
Decide whether the bracket will be installed
on the right or left side of the range opening.
•
Place the bracket as shown below.
FOR ISLAND INSTALLATION
Attach the Anti-Tip bracket per above, making
sure that the rear of the bracket is 25
″
from
the front of the countertop.
Be aware that the screws provided are long
and may penetrate through the back of the
island cabinets. In this event, use shorter
screws (not provided) or the screws provided
should be used in the floor.
Do not use the Backguard Kit with this
type of installation. Use Maintop Filler Kit
(supplied with this range) if required, and
install using
Alternate Construction
section.
WARNING:
Range must be secured
by Anti-Tip bracket supplied. See instructions
to install (supplied with bracket). Unless
properly installed, the range could be tipped
by stepping or sitting on the door. Injury may
result from spilled hot liquids or from the
range itself.
9
To Front Edge
of Countertop
Screw
Must Enter
Wood
or Metal
Bracket
Wall Plate
25
″
FLOOR–CONCRETE
Rear
Leveling Leg
Adjacent Cabinet
Wall
FLOOR–WOOD
Bracket Side
REPLACE THE WIRE COVER
Replace the wire cover
(on the back of the range)
by replacing the 2 screws
removed earlier.
NOTE: When reinstalling
the wire cover, make sure
that wires do not become pinched
between the wire cover and the housing.
8
Wire
cover
10
Summary of Contents for Profile JS998SKSS
Page 14: ...14 Notes...
Page 15: ...15 Notes...


































