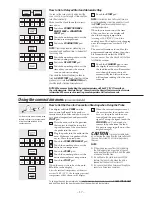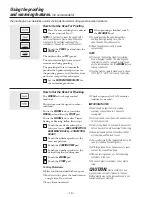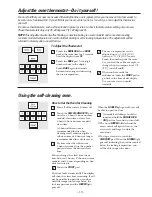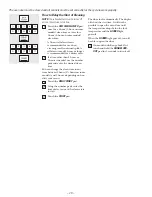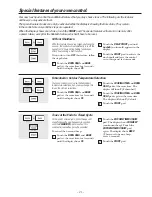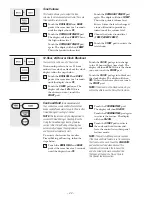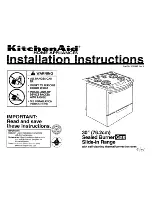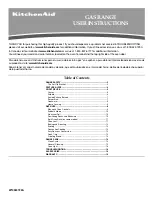
– 7 –
Installation
(
Continued next page
)
Installation information is for reference only. See the
Installation Instructions shipped with the product
for complete details and before attempting to install
the range.
Power Supply
This appliance features pilotless electronic ignition
for energy savings and reliability. It must be
supplied with 120V 60 Hertz, properly grounded
dedicated circuit protected by a 15-amp or 20-amp
circuit breaker or time delay fuse as noted on the
rating plate.
Wiring must conform to the National Electrical
Codes.
Grounding Specifi cations
Ground Path Resistance
0.10
Ω
Max.
Insulation Resistance
250K
Ω
Min.
Gas Supply
This range is designed to operate at a pressure
of 5 inches of water column on natural gas or, if
designed for LP gas (propane or butane), 10 inches
of water column.
Make sure you are supplying this range with the
type of gas for which it is designed.
This range is convertible for use on natural or
propane gas. If you are installing this range for use
with LP gas, conversion must be made by a quali
fi
ed
LP installer before attempting to operate the range
on that gas.
For proper operation, the pressure of natural gas
supplied to the regulator must be between 5 inches
and 13 inches of water column. For LP gas, the
pressure supplied must be between 10 inches and
13 inches of water column.
When checking for proper operation of the
regulator, the inlet pressure must be at least 1-inch
greater than the operating (manifold) pressure as
given above.
The pressure regulator located at the inlet of the
range manifold must remain in the supply line
regardless of whether natural or LP gas is being
used.
Minimum Clearances
A
fl
exible metal appliance connector used to
connect the range to the gas supply line should
have an I.D. of 1/2 in. and be 5 feet in length for ease
of installation. In Canada,
fl
exible connectors must
be single wall metal connectors no longer than 6
feet in length.
12
″
23-3/16
″
7
″
Acce
ptable
Gas
Lin
e &
Electr
ical
Outle
t Area
30
″
Min.
30
″
Min.
from
cooking
surface to
bottom
of overhead
cabinets
Shave
Raise
d Edg
e
To Cle
ar 31-1
/8
″
Wide C
ontro
l Pane
l
9-1/2
″
Min.
From W
alls
13
″
Max
.
depth
For Optimum
Installation These
Surfaces Must
Be Flat & Level
Follow
instruc
tions
packag
ed with
alterna
te appl
iance
Counterto
p
Depth 2
5
″
(typica
l)
35-3/4
″
to 36-1/2
″
from floor to
countertop
18
″
Min. vertical
distance from the
bottom of the adjacent
overhead cabinets
1-1/4
″
Min. Counter top
to top of drawer
Draw
er
cor
d, p
lug
,
rec
epta
cle
bo
x
3.5
″
to
prev
ent
inter
fere
nce
& g
as h
ook
up
Max. depth
of
with drawer
9/16
″
29-15/16"M
in.
30-1/
16" M
ax.
29-15/16
″
Min.
30-1/16
″
Max.
3
″
15
″

















