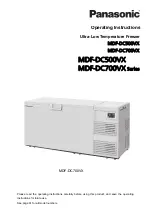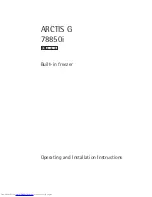
For answers to your Monogram,
®
GE Profile
™
or
GE
®
appliance questions, visit our website at
ge.com or call GE Answer Center
®
service,
800.626.2000.
Specification Created 1/08
210378
PSB42YSX
GE Profile
™
42" Built-In Stainless Side-By-Side Refrigerator
with Dispenser
Total volume and shelf
area are calculated by
the Association of Home
Appliance Manufacturers’
standards.
Listed by
Underwriters
Laboratories
As an EnErgy STAr
®
partner, gE has determined
that this product meets the
EnErgy STAr guidelines
for energy efficiency.
Side Panels
Side panels (not
supplied) must be
used whenever
the sides of the
refrigerator will
be exposed.
* Depending on
installation
height.
24"
*84"
*3" to 4"
1-1/2"
Flooring
For proper installation, this refrigerator must be placed
on a level surface of hard material that is at the same
height as the rest of the flooring. This surface should be
strong enough to support a fully loaded refrigerator, or
approximately 1500 lbs.
NOTE:
Protect the finish of the flooring. Cut a large
section of the cardboard carton and place under the
refrigerator where you are working.
Grounding the Refrigerator
ImPORTaNT—Please read carefully
FOR PERSONal SaFETy, ThIS aPPlIaNCE muST bE
PROPERly GROuNDED.
The power supply cord of this appliance is equipped
with a three-prong (grounding) plug which mates with
a standard three-prong (grounding) wall receptacle to
minimize the possibility of electric shock hazard from
this appliance.
Have the wall outlet and circuit checked by a qualified
electrician to make sure the outlet is properly grounded.
Where a standard 2-prong wall outlet is encountered, it
is your personal responsibility and obligation to have it
replaced with a properly grounded 3-prong wall outlet.
DO NOT, uNDER aNy
CIRCumSTaNCES, CuT
OR REmOvE ThE ThIRD
(GROuND) PRONG FROm
ThE POWER CORD.
DO NOT uSE aN aDaPTER PluG
TO CONNECT ThE REFRIGERaTOR
TO a 2-PRONG OuTlET.
DO NOT uSE aN ExTENSION CORD
WITh ThIS aPPlIaNCE.
*Finished Width
Electrical
Area
84 1/2" max
83 1/2" min
Finished
Opening
74"
From Floor
to Bottom
of Electrical
24"
5"
5"
3 1/2"
Water Supply
3 1/2"
3"
7"
7"
*The finished cutout width must be: 41-1/2" for 42" models
Water and Electrical locations
The opening must be prepared with the electrical and
water supply located as shown.
The cutout depth must be 24"
The refrigerator will project forward, slightly beyond
adjacent cabinets, depending on your installation.
additional Specifications
• A 120 volt, 60Hz, 15 or 20 amp power supply is required.
An individual properly grounded branch circuit or circuit
breaker is recommended. Install a properly grounded 3-
prong electrical receptacle recessed into the back wall.
Electrical must be located on rear wall as shown.
Note:
GFI (ground fault interrupter) is not recommended.
• Water line can enter the opening through the floor or
rear wall. The water line installed should be 1/4" O.D.
copper tubing or GE SmartConnect
™
tubing between
the cold water line and water connection location. The
line should be long enough to extend to the front of the
refrigerator. Installation of an easily accessible shutoff
valve in the water line is required.
The Installation Space
Dimensions and Installation Information





















