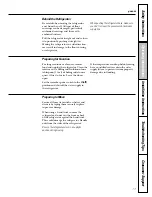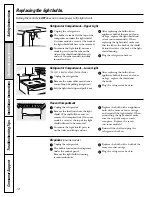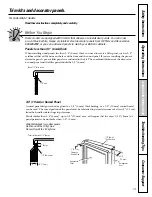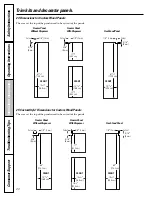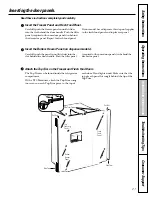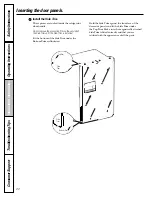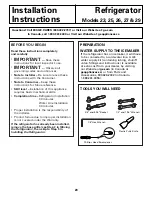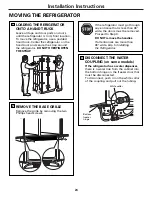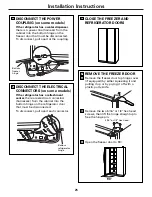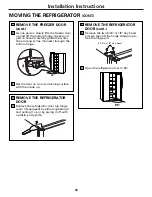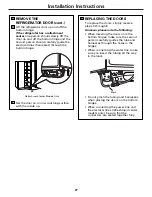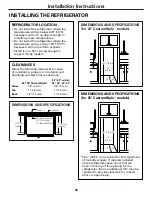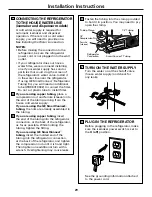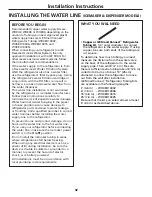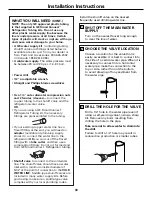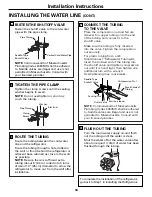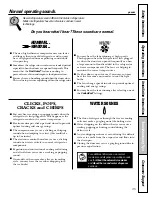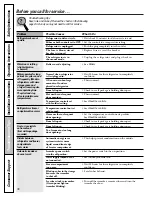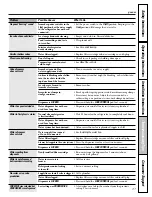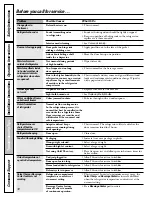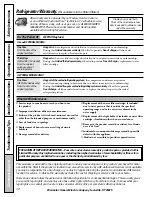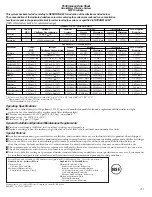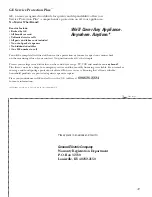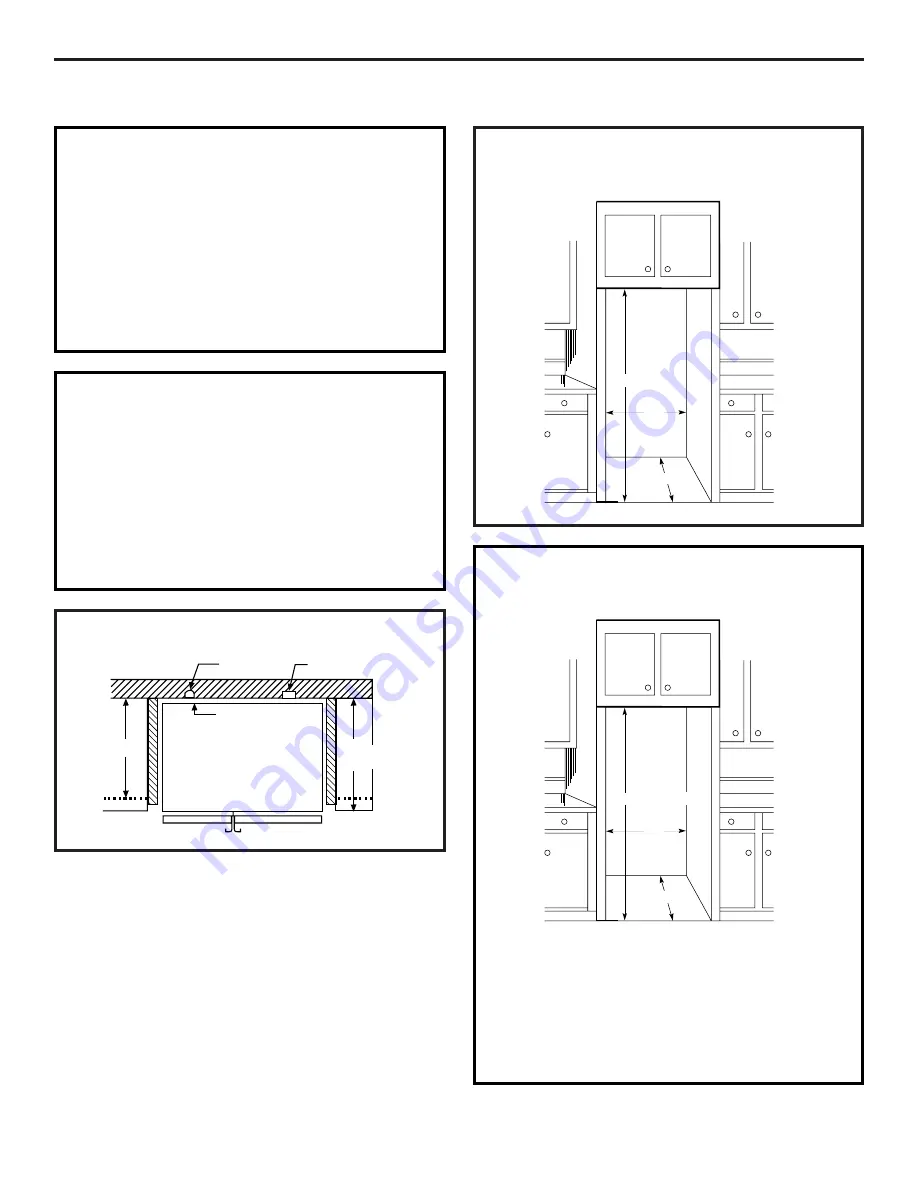
DIMENSIONS AND SPECIFICATIONS
(for 23‘ CustomStyle
™
models)
DIMENSIONS AND SPECIFICATIONS
28
Installation Instructions
INSTALLING THE REFRIGERATOR
REFRIGERATOR LOCATION
•
Do not install the refrigerator where the
temperature will go below 60°F (16°C)
because it will not run often enough to
maintain proper temperatures.
•
Do not install the refrigerator where the
temperature will go above 100°F (37°C)
because it will not perform properly.
•
Install it on a floor strong enough to
support it fully loaded.
CLEARANCES
Allow the following clearances for ease
of installation, proper air circulation and
plumbing and electrical connections:
23‘ (33” wide),
23‘/25‘ CustomStyle
™
25‘, 26‘, 27‘, 29‘
Sides
1/8
″
(4 mm)
1/8
″
(4 mm)
Top
1
″
(25 mm)
1
″
(25 mm)
Back
1/2
″
(13 mm)
1
″
(25 mm)
70
1
⁄
4
″
(178.4 cm)
36
″
(91.4 cm)
24
″
(61 cm)
24
″
(61 cm)
Cabinet
Water
Electrical
3/4
″
(19 mm) Airspace
(1/2
″
[13 mm] Gap +
1/4
″
[6 mm] Wall Plates)
25
″
(63.5 cm)
Countertop
DIMENSIONS AND SPECIFICATIONS
(for 25‘ CustomStyle
™
models)
*72
1
/
4
″
(183.5 cm) required for full adjustment
of mobility wheels. If cabinets installed
above refrigerator have doors that are
flush to the top of the opening for the
refrigerator, then an additional 1/8
″
may be
required to provide clearance for cabinet
doors to open freely.
36
″
(91.4 cm)
24
″
(61 cm)
72
1
⁄
4
″
(183.5 cm)*
Summary of Contents for Profile PSC23MSTSS
Page 46: ...46...




