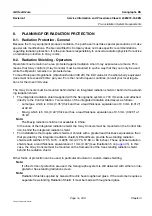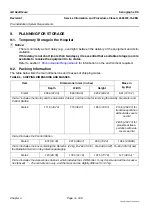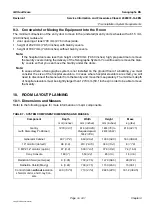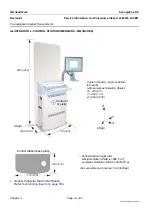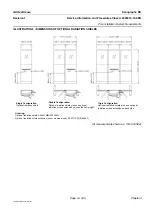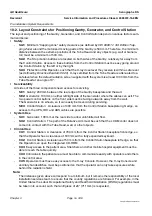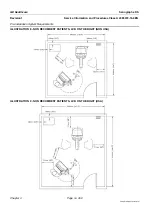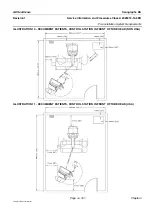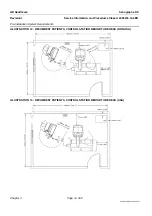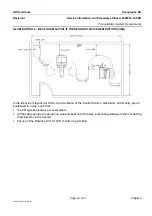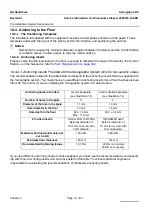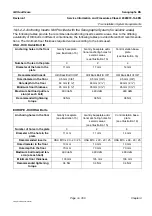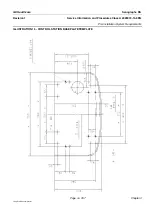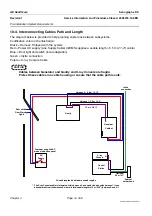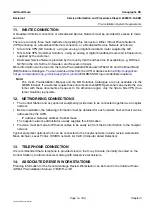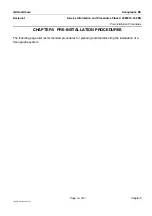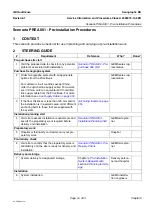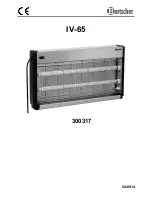
GE Healthcare
Senographe DS
Revision 1
Service Information and Procedures Class A 2385072-16-8EN
Pre-Installation System Requirements
Page no. 353
Chapter 4
Chap-Pre-Requirements.fm
ILLUSTRATION 14 - IDEAL ROOM LAYOUT IF THERE ARE NO SPACE RESTRICTIONS (USA)
In the ideal room layout (for USA), the orientation of the Control Station, Generator, and Gantry are all
positioned in a way, such that:
•
the 28" egress clearance is everywhere
•
all the cable groups are along one wall and kept out of the way, preventing damage to them or having
them become a trip hazard
•
full use of the Rotative Arm for LCD monitor is permitted

