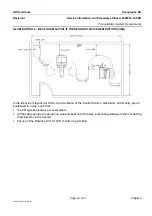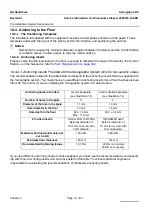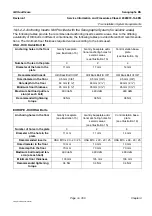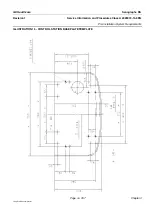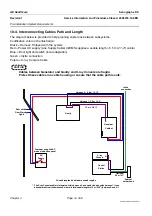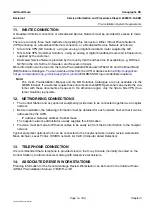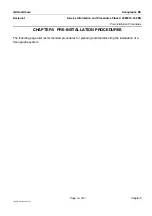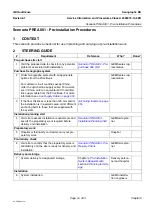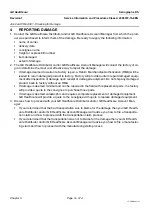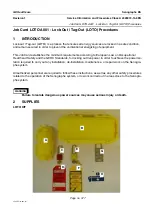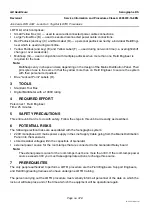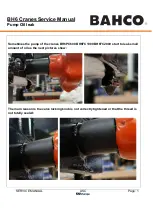
GE Healthcare
Senographe DS
Revision 1
Service Information and Procedures Class A 2385072-16-8EN
Scenario PRE A003 - Installation Planning Visit
Page no. 367
Chapter 5
SC-PRE-A003.fm
Scenario PRE A003 - Installation Planning Visit
Chapter 5
1
CONTEXT
This scenario provides a check list for use in planning and carrying out an installation planning visit.
2
STEERING GUIDE
#
Action
Reference
Who?
Done?
Storage conditions
1
Check the dimensions and environment of
the pre-installation storage room.
Chapter
Hospital engi-
neer
Room layout
2
Plan and specify layout with adequate spac-
ing between the Gantry and control station
components.
Chapter
, section
Site planner
Operating conditions
3
Check that operating the temperature and
humidity requirements will be met
Chapter
, section
Heating engi-
neer
Radiation protection (wall, ceiling, floor, doors)
4
Consult the Radiation Physicist for advice
on radiation protection.
Chapter
Radiation pro-
tection special-
ist
Structural requirements
5
Check access door width and height.
, section
Hospital engi-
neer
6
Check floor requirements (strength, flat-
ness).
Chapter
, section
Flooring spe-
cialist
Room Layout Planing
7
Make the underfloor plan localizing the
water and electrical ducts
Hospital engi-
neer
8
Plan the location of the main components.
Chapter
, section
Hospital engi-
neer + GEMS
Site planner
9
Specify the installation of anchorage bolts.
In seismic areas, anchors must be provided
for the generator cabinet and ancillary
equipment (additional radiation screen,
etc.).
Chapter
, section
Flooring spe-
cialist
10 Plan cable runs; specify ducting, etc.
, section
connecting Cables Path and
Length
Site planner

