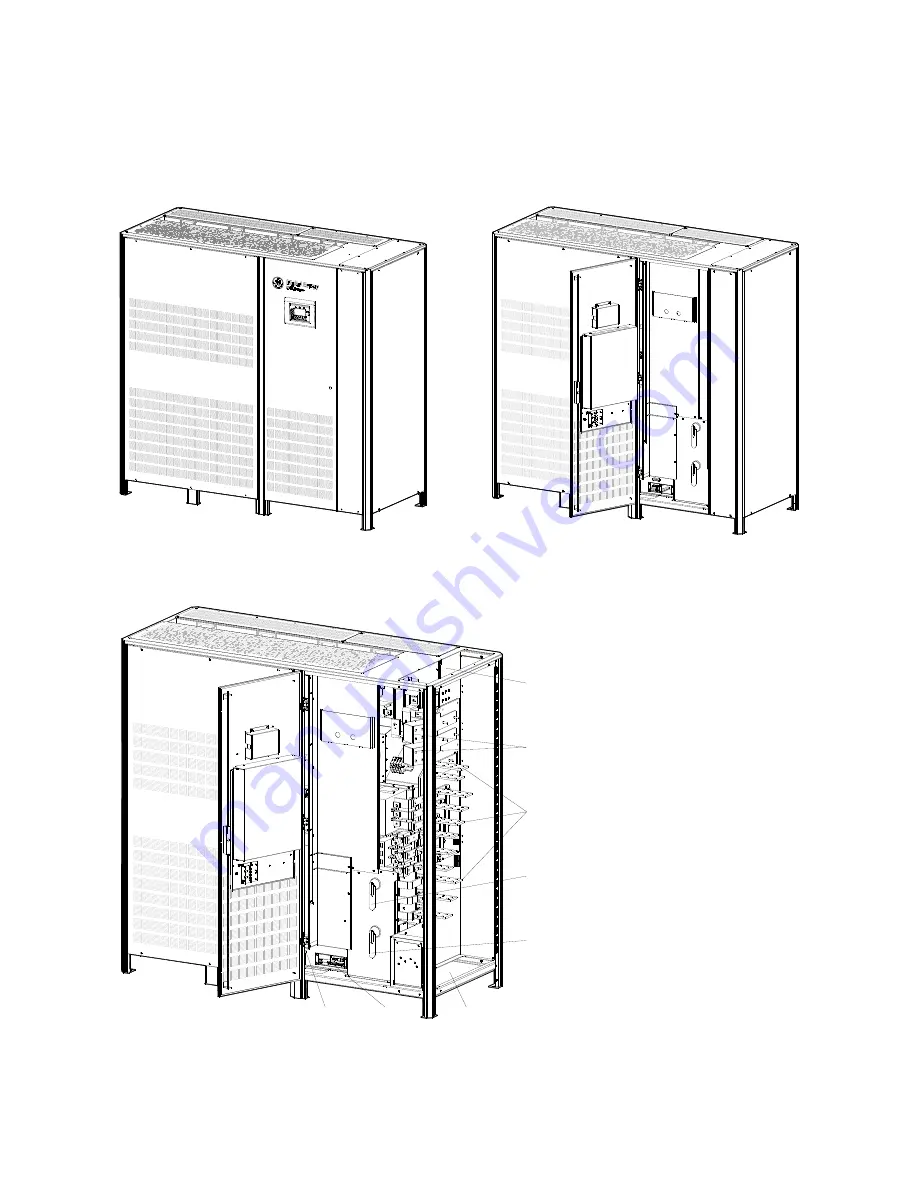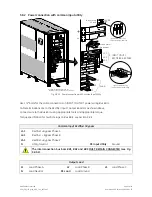
2 LAYOUT
2.1 LAYOUT SG SERIES 400 & 500
SGS_400-500_S2_U
PS_GE_02
Fig. 2.1-1 SG Series 400 & 500
general view
Q1
0 OFF
I O
N
Q2
0 OFF
I O
N
SGSU_400-500_S2
_UPS_03
11
22
10
21
2
1
18
12 13
16
14 15
17
7
1 2 3 4
6
5
19 20
8 9
4
3
2
1
15
14
13
12
9
8
20
19
5
6 7
17
16
18
21
10
22
11
Fig. 2.1-2 SG Series 400 & 500
general view with open doors
Q1
0 OFF
I O
N
Q2
0 OFF
I O
N
SGSU_400-500_S2
_UPS_04
1
4
3
XA/XB CR
2
Q1
Q2
Fig. 2.1-3 SG Series 400 & 500
general view with optional 5
th
harmonic filter and
removed protection panels
1
Opening for top cable entry
(*)
2
Opening for bottom cable
entry
(*)
3
Bus bars for Utility input and
Load output
4
Bus bars for external Battery
connection
CR
Connectivity
Rack
Q1
UPS
output
switch
Q2
Manual Bypass switch (option)
XA
Terminals for 24Vdc Auxiliary
Power Supply connection
XB
Terminals for EPO connection
*
)
Remove this panel or provide
means to capture metal filings
from cutting conduit entry holes
■
)
Dual mains customer
connection bars are optional
Modifications reserved
Page 9/41
OPM_SGS_ISG_M40_M50_2US_V021.doc
User Manual
SG Series 400 & 500 UL S2









































