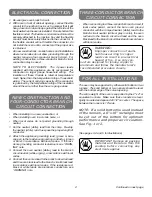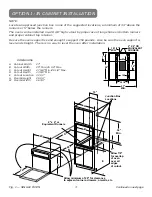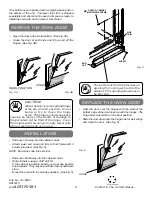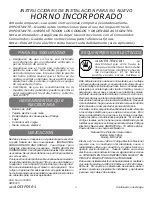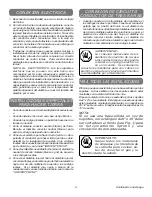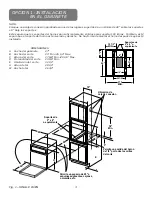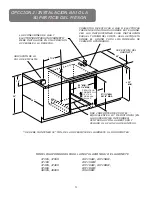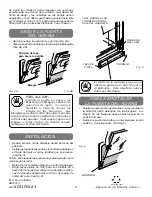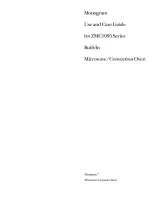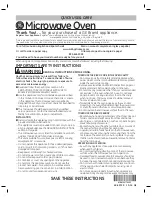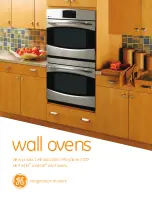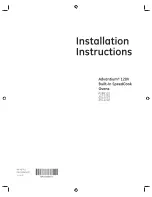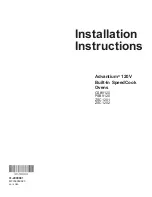
STOP POSITION
HINGE
Your built-in oven is packed with a shipping base pad on
the bottom of the unit. The lower front trim is shipped
separately and should not be used until you are ready to
install the oven with door removed. See Step 2.
•
Open the door to the broil position. (See Fig. 4A).
•
Grasp the door at each side and lift up and off the
hinges. (See Fig. 4B).
6
SCREW
END
CAP
SIDE
TRIM
OVEN TO CABINET
MOUNTING SCREWS
*
Fig. 5
BROIL POSITION
Fig. 4A
HINGE
Fig. 4B
When the door is removed and hinge
arms are at broil position, do not
bump or try to move the hinge
arms. The hinges could snap back
causing an injury to the hands or damage to
the porcelain on the front of the range. Cover
the hinges with toweling or empty towel rolls
while working in the oven area.
HINGE
CAUTION:
REMOVE THE OVEN DOOR
• Slide oven 3/4 way into the cabinet cutout.
• Attach lower end caps and trim to front frame with 3
screws provided. (See Fig. 5).
NOTE: End caps snap into side trim.
• Slide oven all the way into the cabinet cutout.
• Drill pilot holes using a 3/32" drill bit.
If the cabinet is particle board you must use particle
board screws. They may be purchased at any hardware
store.
• Mount the oven with the screws supplied. (See Fig. 5)
INSTALLATION
Recycled Paper
Pub. No. 31-10200
SR10313
229C
4053P056-1
-Printed in The United States-
Fig. 6
STOP POSITION
HINGE
REPLACE THE OVEN DOOR
•
Hold the door over the hinges with the slots at the
bottom edge of the door lined up with the hinges. The
hinge arms must still be in the broil position.
•
Slide the door down onto the hinges as far as it will go
and close the door. (See Fig. 6).
The bottom of the trim provides an
opening for cooling air to enter the
cabinet. This opening should never
be blocked.
STOP!
STOP!


