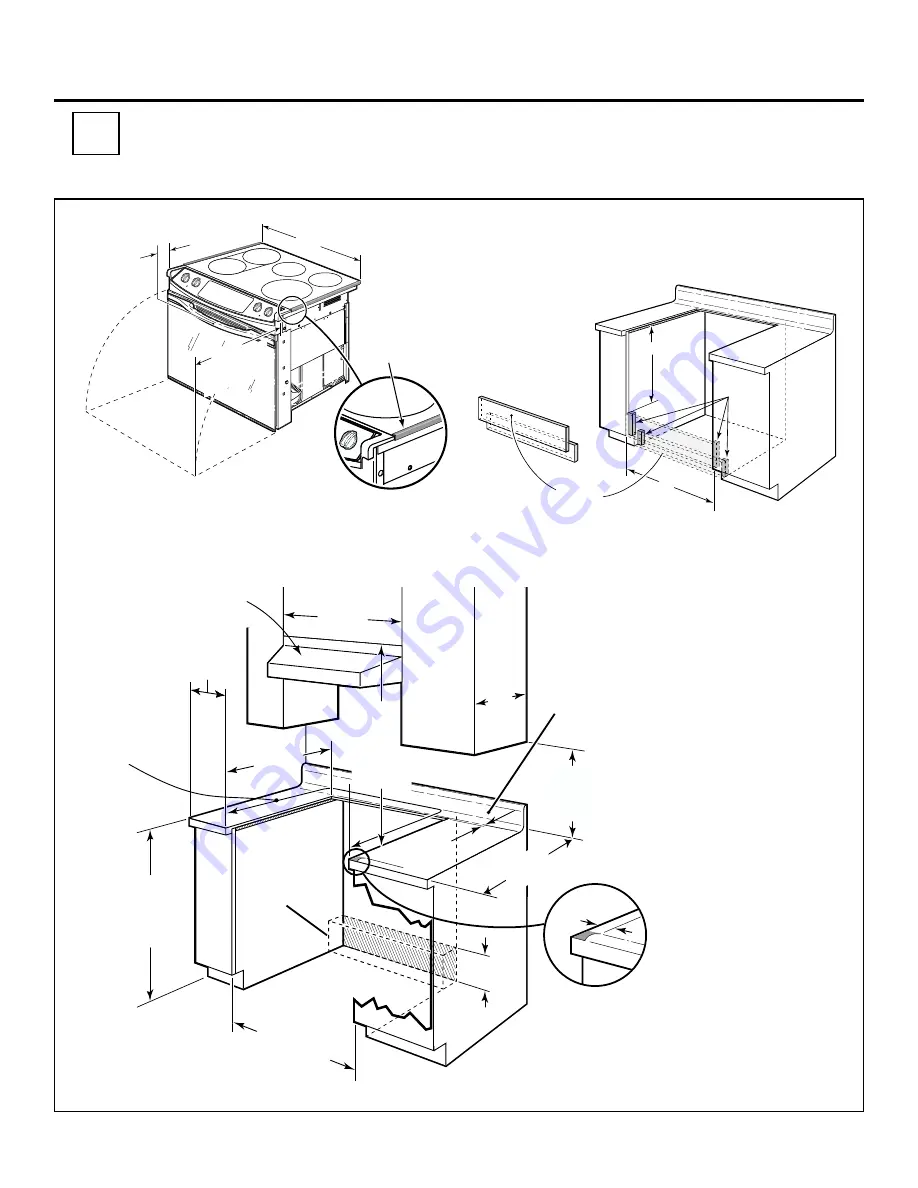
4
Installation Instructions
Pre- Installation Cutout and Required
Clearances
A
NOTE: Drop-In Ranges are designed to hang
from the countertop only. Do not install on a
platform or support rails.
If cabinets are
placed less than
30” min. above the
range, see
alternate
construction.
NOTE:
Product
meets UL
requirements for 0”
clearance to back
and side walls.
Wall coverings,
counters and
cabinets around
range must
withstand heat (up
to 200°F)
generated by the
range.
7-1/2"
23-3/16"
30" Min.
1/4" Flat
Preformed
Backsplash
Shown
29 15/16"Min.
30 1/16"Max.
6" Min.
From Walls
recommended
Follow instructions pac
kaged
with alternate appliances.
(24" min. dim. must be maintained
between cooking surface and
underside of appliance)
Shave Raised Edg
e
To Clear 31-1/8"
Wide Contr
ol Panel
9/16"
Counter
top
Depth
25"
For Optim
um
Installation These
Surfaces Should
Be Flat & Le
vel
15" Min.
vertical
distance fr
om the
bottom of the adjacent
overhead cabinets
35 1/2" to
36 1/2" fr
om
floor to
counter
top
13"
Max.
depth
Acceptab
le
Electrical
Outlet Area
30" Min.
from
cooking
surface to bottom
of overhead
cabinets
31-1/4"
2-7/8"
To Fr
ont
Surface Of
Counter
top
Door Clearance
From Fr
ont
Surface of
Counter
top
20-5/8"
Protective
Strips
(
If Supplied)
27-1/4"MIN.
Front
Cabinet Filler
( If Required )
30"
Front Filler
Supports
Summary of Contents for JD966
Page 15: ...15 NOTES ...


































