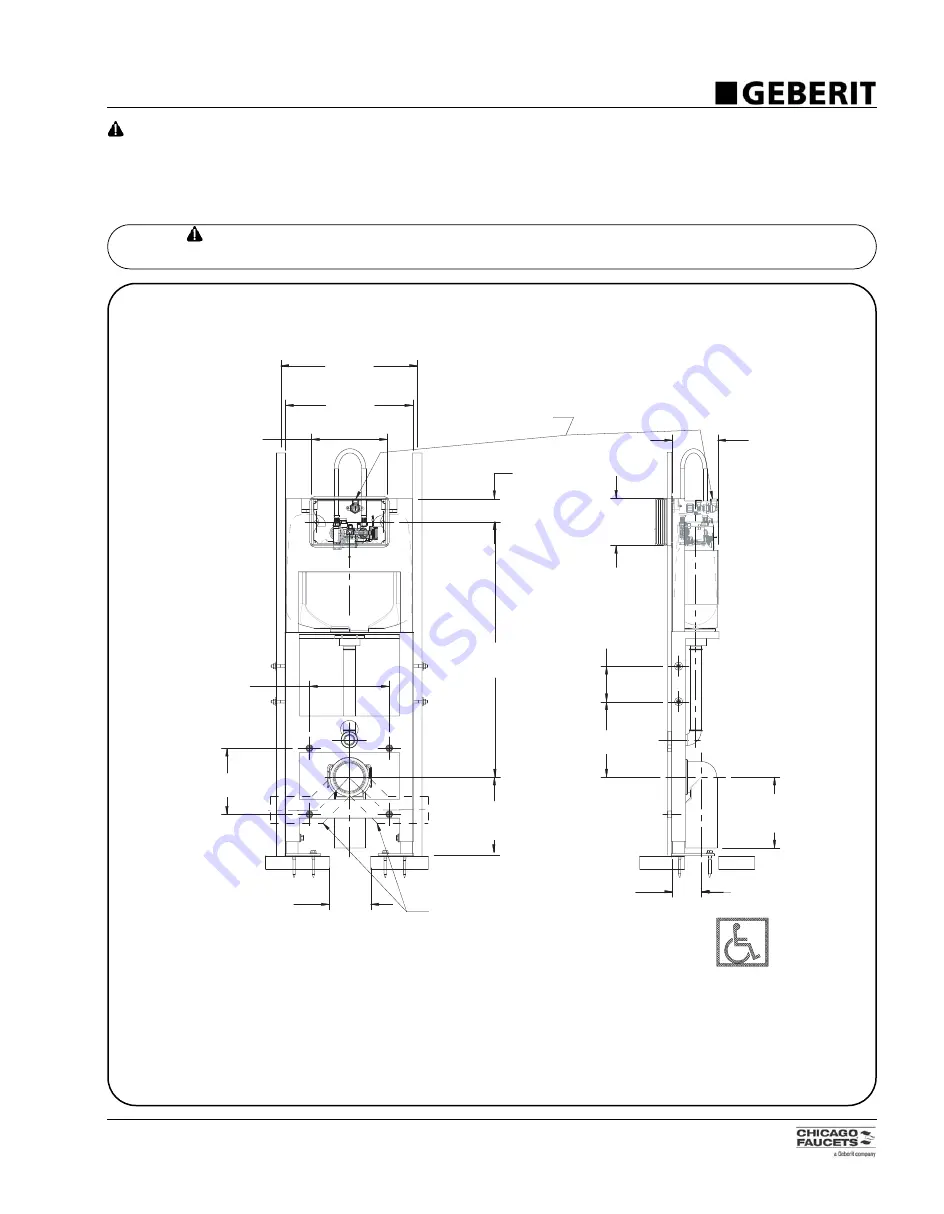
ADA COMPLIANT
DIMENSIONS IN INCHES AND [MILLIMETERS].
"
[406mm]
16
14-1/4"
[360mm]
7-1/2"-22"
[190mm-559mm]
ADJUSTABLE
4" MINIMUM
[100mm]
"
[75mm]
3
"
[730mm]
28-3/4
9"
[230mm]
"
[190mm]
7-1/2
5-1/4 "
[133mm]
3-1/2"
[90mm]
STUD FRONT
CENTER HOLE
"
[137mm]
5-1/4
"
[217mm]
8-9/16
"
[102mm]
4
"
[216mm]
8-1/2
3-3/4"-9"
[95mm-229mm]
ELBOW LENGTH
WATER INLET
NOTES:
1. FINISHED WALL THICKNESS NOT TO EXCEED 2".
2. RECOMMENDED MATERIAL FOR WALL SURFACE
CONSTRUCTION:
- GYPSUM - GREEN BOARD
- CEMENT BOARD
- TILE BACKER BOARD
- CERAMIC TILE SURFACE
3. LOWFLEX SHIELDED COUPLING SUPPLIED.
INSTALLATION OPTIONS
RIGHT OR LEFT OF CENTER
STUD FRONT
CENTER HOLE
FRONT VIEW
SIDE VIEW
Printed in USA © 0504
T-310
3
Geberit In-Wall Pressure Assist Toilet System
Installation & Maintenance Instructions
DIMENSIONS
SAFETY INFORMATION
•
Read this entire instruction sheet to ensure proper
installation.
•
Compliance and conformity to local codes and
ordinances is the responsibility of the installer.
•
Compliance and conformity to local fire codes and
ordinances is the responsibility of the installer.
•
Purge all the water supply lines before making
connections.
Installations may be performed at different times of construction by different individuals.
For this reason, these instructions should be left on-site with the facility or maintenance manager.
ww
w.TheA
nwserLine.com

























