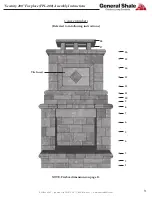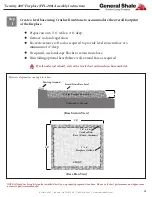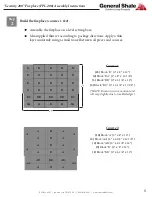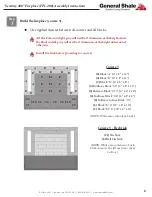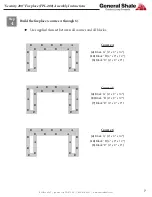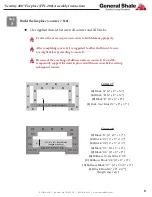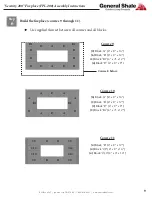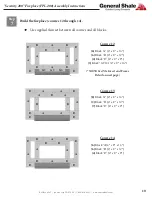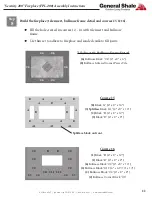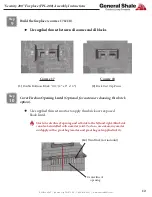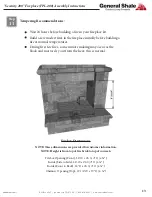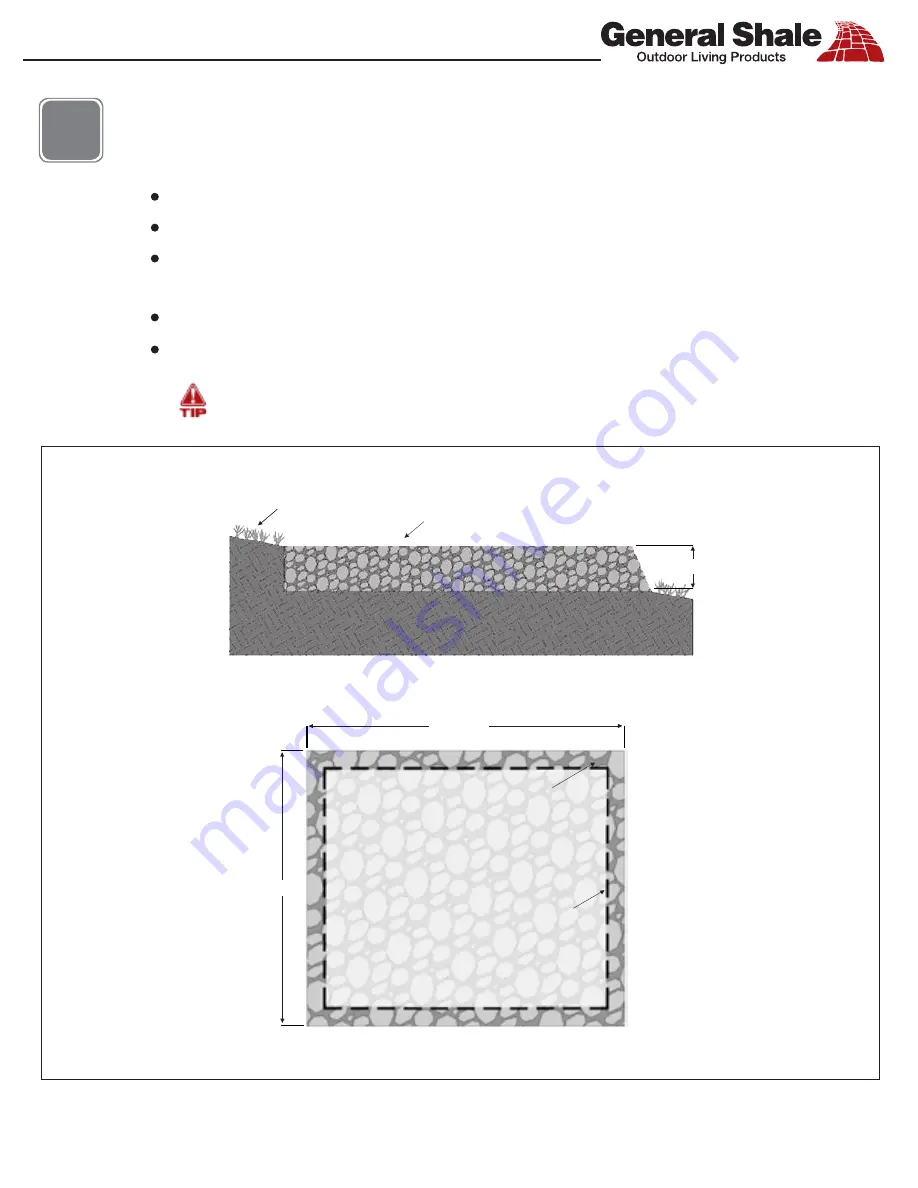
P.O. Box 3547 / Johnson City, TN 37602 / 1-800-414-4661 / www.GeneralShale.com
Step
1
Create a level base using Crusher Run Stone to accommodate the overall footprint
of the fireplace.
Prepare an area 5
'
6
"
wide x 4
'
6
"
deep.
Remove sod and vegetation.
Excavate/remove soft soil as required to provide level stone surface at a
minimum of 4
"
deep.
If soil under sod is hard, soil can be leveled out and used as a base material.
If required, use landscape blocks to retain stone base.
If installing optional hearth/knee wall, extend base as required.
(Base Section View)
NOTE: All outdoor living kits can be installed directly on a properly prepared stone base. However, for best performance and appearance,
a concrete pad is recommended.
Reference diagrams for creating a level base.
Undisturbed Ground
Existing Ground
Screed Stone Base Level
4
"
4
"
min. Crusher Run Stone
5
'6"
4
'6"
FRONT
Crusher Run
Base (4
"
min. thickness)
5
'6"
x 4
'6"
(Base Plan View)
5
'
x
4
'
Fireplace Outline
“Serenity 200” Fireplace (FPL-200) Assembly Instructions
4



