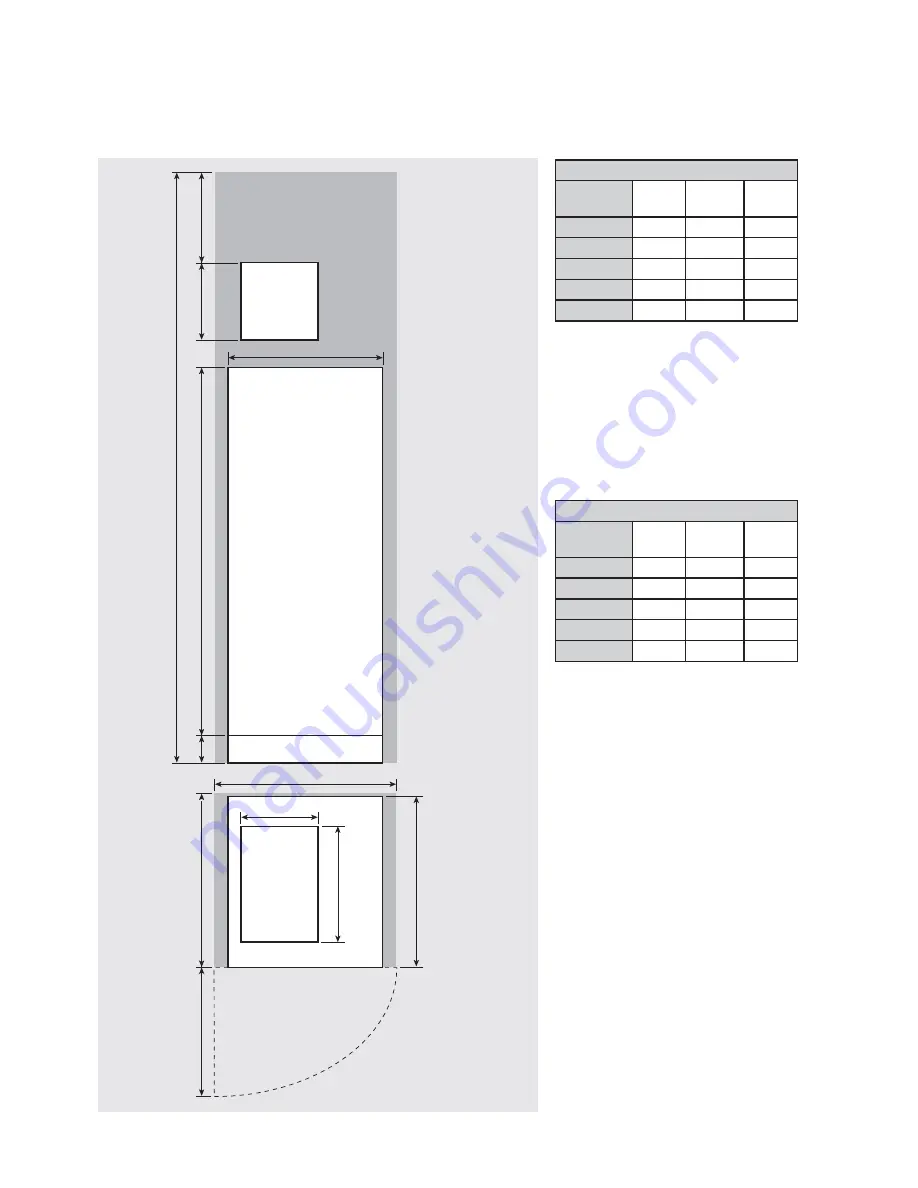
Page 6
Appliance Dimensions
Model
Height
(A)
Width
(B)
Depth
(C)
BMBP 125
1262
580
595
BMBP 145
1262
580
595
BMBP 185
1423
580
595
BMBP 215
1584
580
595
BMBP 225
1784
580
595
B
E
C
BoilerMate BP
Top up
cistern
Top up
cistern
300
*350
A
10
0
D
F
Maintenance
access
Figure 2
280
420
*Min maintenance
access to comply with
the Water Regulations
(ballvalve model only)
The minimum
clear opening in
front of the
appliance to be
at least the
same depth as
the appliance.
The cupboard door
opening will need
to take into
account the various
sizes of appliances.
Minimum Cupboard Dimensions
Model
Height
(D)
Width
(E)
Depth
(F)
BMBP 125
2012
680
600
BMBP 145
2012
680
600
BMBP 185
2173
680
600
BMBP 215
2334
680
600
BMBP 225
2534
680
600
Note:
The Appliance dimensions above do not
allow for the100mm high installation base.
The following table of minimum cupboard
dimensions only allow the minimum space
required for the appliance (including the top up
cistern). Any extra space required for shelving
etc in the case of airing cupboards etc must
be added.
Note:
The above dimensions are based on the
Appliance and the Top up cistern (fi tted with a
ballvalve) being in the same cupboard.
If the manual fill option is chosen, the
heights shown above can be reduced by
125mm.
If pipework needs to rise vertically adjacent
to the appliance the width/depth will need
increasing to accommodate this.
DESIGN
TECHNICAL DATA
Summary of Contents for BoilerMate BP
Page 24: ...Page 24 SERVICING APPENDIX B ...
Page 26: ...Page 26 NOTES ...
Page 27: ...Page 27 NOTES ...







































