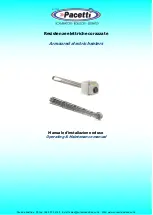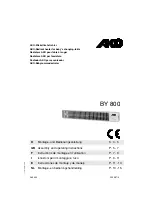
Page 5
DESIGN
INTRODUCTION
1
2
3 4
6
7
D
ra
in
Wiring Centre
Immersion
Control Stat
2a
Cyli
nde
r C
old
Fe
ed
(to
F &
E)
8
5
Number
Description
Size (mm)
1
Return To Boiler
22
2
CH Zone 1
22
2a
Optional CH Zone 2
22
3
Flow From Boiler
22
4
CH Return
22
5
Drain
½" Fem
6
Hot Water Out
22
7
Mains Cold Supply
22
8
Cylinder Cold Feed
22
All pipe holes are optional.
All pipe hole sizes are dictated by the
property / design. Therefore are a general indication.
The template is a general guide for installation
rather than a rule that must be followed without
deviation.
0
280
474
540
592
609
617
670
0
83
15
3
20
2
22
5
28
2
33
5
50
8
53
7
67
0
0
280
591
617
670
670
Minimum Cupboard Width =
12°
45°
1
3
6
7
Dra
in
Wiring Centre
Immersion
Control Stat
Cyli
nde
r C
old
Fe
ed (
to F
& E
)
5
8
Number
Description
Size (mm)
1
Return To Boiler
22
2
N/a
22
2a
N/a
22
3
Flow From Boiler
22
4
N/a
22
5
Drain Tapping
½" Fem
6
Hot Water Out
22
7
Mains Cold Supply
22
8
Cylinder Cold Feed
22
All pipe holes are optional.
All pipe hole sizes are dictated by the
property / design. Therefore are a general indication.
The template is a general guide for installation
rather than a rule that must be followed without
deviation.
0
280
637
670
0
17
4
27
1
33
5
50
8
53
7
67
0
0
280
591
617
670
670
Minimum Cupboard Width =
58°
45°
3
2
1
4
6
7
Dra
in
Wiring Centre
Immersion
Control Stat
2a
5
8
Cyli
nde
r C
old
Fe
ed
(to
F &
E)
Number
Description
Size (mm)
1
Return To Boiler
28
2
CH Zone 1
22
2a
Optional CH Zone 2
22
3
Flow From Boiler
28
4
CH Return
22
5
Drain Tapping
½" Fem
6
Hot Water Out
22
7
Mains Cold Supply
22
8
Cylinder Cold Feed
22
All pipe holes are optional.
All pipe hole sizes are dictated by the
property / design. Therefore are a general indication.
The template is a general guide for installation
rather than a rule that must be followed without
deviation.
0
280
593
623
644
670
0
94
17
6
23
9
33
5
42
4
50
8
53
7
67
0
0
280
591
617
623
670
670
Minimum Cupboard Width =
58°
45°
Model Selection Guide BoilerMate
Dwelling Type
Bedroom
1-2
2-3
2-3
2-4
Bathroom
1 or
1
1
2
En-suite shower rooms
1
1
2
1
Model size required
150
150
180
210
Notes:-
1. Plastic top up cistern will be supplied separately.
2. A minimum of 40°C temperature rise is achieved at 12.6 litres/min flow rate and assume that recommended pressures and adequate
flow are available at the appliance. The actual flow rate from the appliance is automatically regulated to a maximum of 15 litres/min.
3. The domestic hot water temperature is not user adjustable.
All measurements shown are in millimetres.
BoilerMate OV PP
BoilerMate SP PP
BoilerMate SP
Summary of Contents for BOILERMATE OV PP
Page 47: ...Page 47 APPENDIX APPENDIX B ...






































