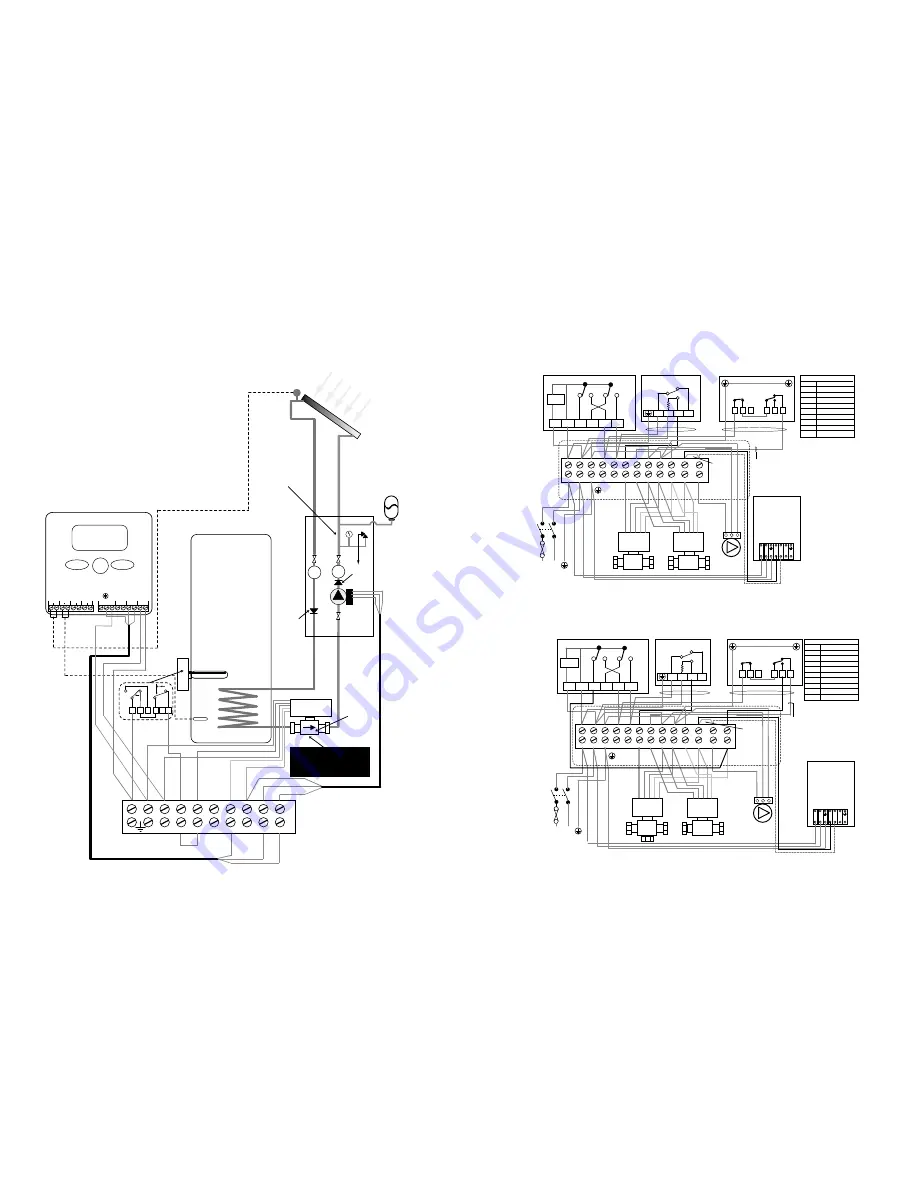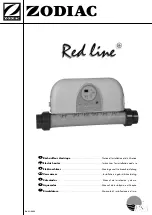
Page 20
Page 21
1
9
8
7
6
5
4
3
2
10
11
12
N
L
1
2
3
4
OFF
ON
OFF
ON
HW
CH
1
2
3
4
Room Thermostat
Central Heating Control
L
N
E
Mains Supply
Fed Via Double
Pole Isolator
230 VAC ~ 5 Amps
Danfoss
WB12
Wiring
Centre
HTG
VALVE
HW
VALVE
Typical schematic wiring diagram for an unvented installation
The electrical installation must
comply with IEE requirements.
For electrical installation
refer to BS7671
Note: Do not attempt
the electrical work unless
you are competent to carry
out to the above standard
Blue
Bl
Brown
Br
Green
Grey
Green / Yellow
G
Gr
G/Y
WIRE COLOUR LEGEND
Black
Orange
Yellow
White
Red
B
Or
Y
Wh
R
Br
Bl
G/Y
Br
Br
Bl
G/Y
Or
Gr
5 Amps
Br
Bl
G/Y
Br
Br
B
*Br
Bl
G/Y
Br
B
Bl
Br
Br
Br
Br
Bl
B
G/Y
* Blue core used
from standard 3 core
flex please ensure you
use brown sleeving at
both terminating ends
to identify core potential.
4 core cable
L
N
L
L_P
SL_B
E
N
N_P
E_P
Br
Bl G/Y B
Br
Bl G/Y
Boiler
Pump
ISSUE No : 5
APPROVED
DRN.
DATE
07-12-10
N. Fursman
V4043A
TWO PORT
ZONE VALVE
A
B
HTG
Br
Bl G/Y
Or
Gr
V4043A
TWO PORT
ZONE VALVE
A
B
DHW
Br
Bl G/Y Or Gr
GAS BOILER
B
oiler P
er
manen
t Liv
e
B
oiler N
eutr
al
B
oiler E
ar
th
B
oiler S
wit
ch Liv
e D
emand
B
oiler C
on
tr
olled P
ump
Provide extra core
from terminal 12 to
L-P connection on
the boiler (shown
dotted) and remove
the boiler pump link
if the boiler has an
independant
pump output.
L
N
E
(S-PLAN) WIRING DIAGRAM WITH TWO 2 PORT VALVES AND BOILER CONTROLLED PUMP OVERRUN OPTION
Br
Bl
G/Y
B
Br
Or
ELECTRONICS
1
C
2
1
C
2
Dual Cylinder Stat
Overheat Stat
Spade
connectors
required
for earth
connections
Control Stat
G/Y
Br
R (Supplied with stat)
*Br
B
4 core cable
1
9
8
7
6
5
4
3
2
10
11
12
N
L
1
2
3
4
OFF
ON
OFF
ON
HW
CH
1
2
3
4
Room Thermostat
Central Heating Control
1
C
2
1
C
2
Dual Cylinder Stat
Overheat Stat
Spade
connectors
required
for earth
connections
Control Stat
L
N
E
Mains Supply
Fed Via Double
Pole Isolator
230 VAC ~ 5 Amps
HTG
VALVE
HW
VALVE
Typical schematic wiring diagram for an unvented installation
The electrical installation must
comply with IEE requirements.
For electrical installation
refer to BS7671
Note: Do not attempt
the electrical work unless
you are competent to carry
out to the above standard
Blue
Bl
Brown
Br
Green
Grey
Green / Yellow
G
Gr
G/Y
WIRE COLOUR LEGEND
Black
Orange
Yellow
White
Red
B
Or
Y
Wh
R
Br
Bl
G/Y
Wh
Br
Br
Bl
G/Y
Or
B
Gr
Gr
5 Amps
Br
Bl
G/Y
Br
Br
B
*Br
Bl
G/Y
Bl
Br
Br
Br
Br
Bl
B
G/Y
G/Y
Br
R (Supplied with stat)
*Br
B
* Blue core used
from standard 3 core
flex please ensure you
use brown sleeving at
both terminating ends
to identify core potential.
4 core cable
4 core cable
L
N
L
L_P
SL_B
E
N
N_P
E_P
Br
Bl G/Y B
Br
Bl G/Y
Boiler
Pump
ISSUE No : 4
APPROVED
DRN.
DATE
07-12-10
N. Fursman
A
B
HTG
Wh
Bl G/Y
Or
Gr
A
B
DHW
Br
Bl G/Y Or Gr
GAS BOILER
B
oiler P
er
manen
t Liv
e
B
oiler N
eutr
al
B
oiler E
ar
th
B
oiler S
wit
ch Liv
e D
emand
B
oiler C
on
tr
olled P
ump
Provide extra core
from terminal 12 to
L-P connection on
the boiler (shown
dotted) and remove
the boiler pump link
if the boiler has an
independant
pump output.
L
N
E
(Y-PLAN) WIRING DIAGRAM WITH 3 PORT VALVE/2 PORT SAFETY VALVE AND BOILER CONTROLLED PUMP OVERRUN OPTION
Br
Bl
G/Y
B
B
Br
Or
ELECTRONICS
13
V4073A
MID POSITION
ZONE VALVE
V4043A
TWO PORT
ZONE VALVE
1
9
8
7
6
5
4
3
2
10
1 2 3 4 5 6 7 8
S1
S2
S3
20
19
18
17
16
15
14
13
12
L
N
R1
R2 N
N
T
S1
S1
1 bar
Solar
Pumping
Station
Solar Coil
TWO PORT
ZONE VALVE
A
B
C 2 1 C 2 1
+ C
o
+ C
o
L
N
230 VAC 5 amp
Mains Supply
Dual Thermostat
StainlessLite Plus
Unvented Cylinder
T
Anti Gravity
Check Valve
Pressure
Relief Valve
Anti Gravity
Check Valve
Standard 10 way
wiring junction box
(Not supplied)
This valve must be fitted on
the return to the solar panels
and be suitable for higher
temperatures operation
(Not
supplied)
No isolation valve
should be installed
between the solar
circuit and the safety
valve (pressure relief
valve)
Solar Controller
Schematic Showing Solar Wiring Requirements
INSTALLATION
INSTALLATION
INSTALLATION
INSTALLATION





































