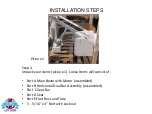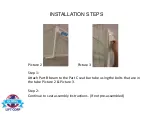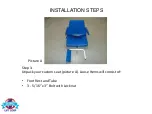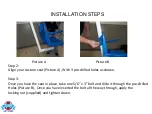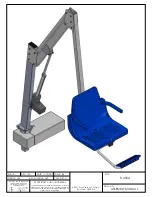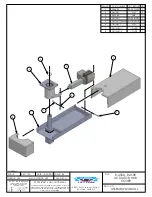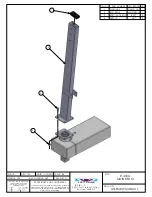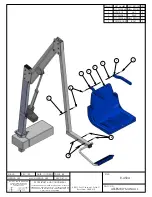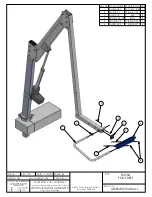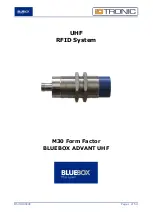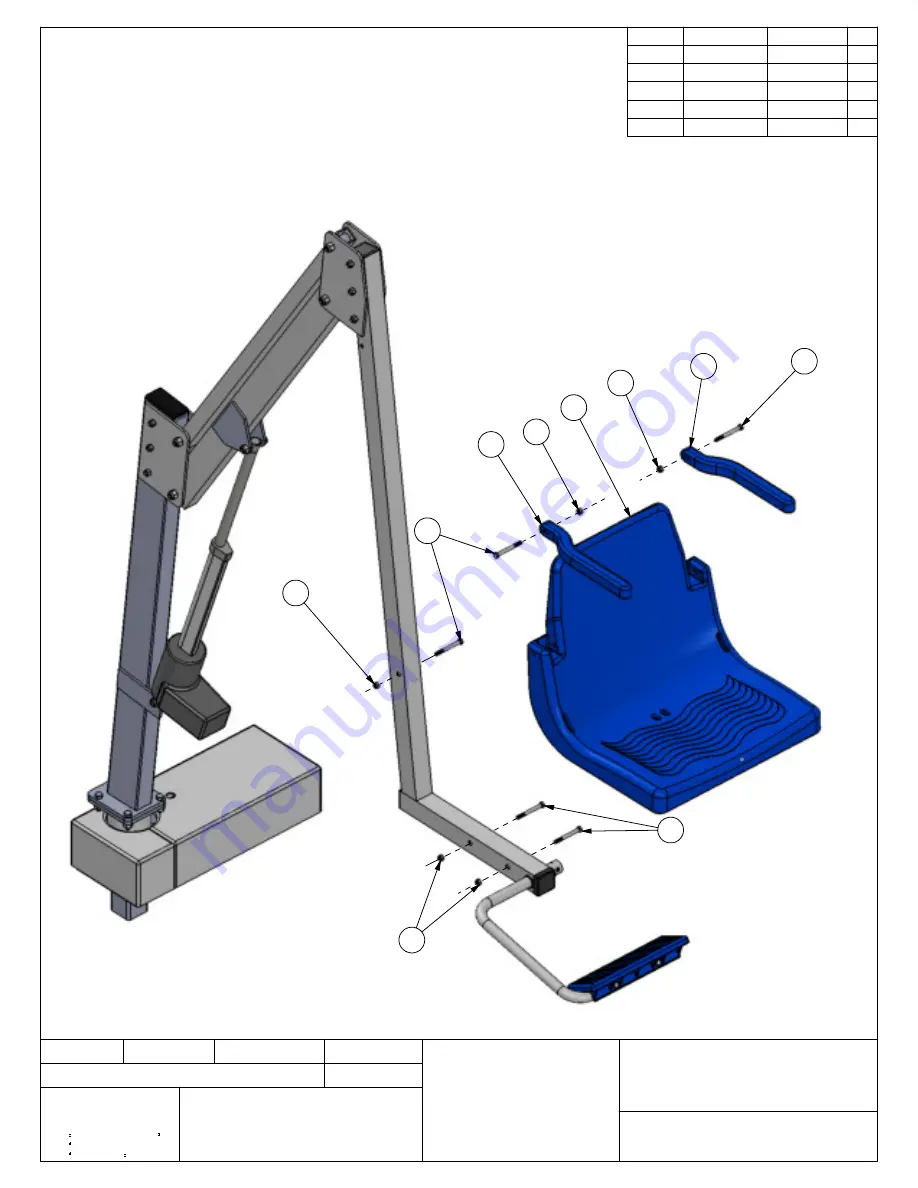
3
55
1
2
2
4
5
55
22
2
R-450A
ITEM NO. PART NUMBER DESCRIPTION QTY.
1
GLCSEATB-6R ARM REST RH 1
2
NUT313-18
NUT
5
3
GLCSEATB-1
SEAT
1
4
GLCSEATB-6L ARM REST LH 1
5
BOLT313-18-3
BOLT
5
ASSEMBLY MANUAL
PROPRIETARY AND CONFIDENTIAL
THE INFORMATION CONTAINED IN THIS DRAWING IS THE SOLE
PROPERTY OF Global Lift Corporation. ANY REPRODUCTION IN
PART OR AS A WHOLE WITHOUT THE WRITTEN PERMISSION OF
Global Lift Corp. IS PROHIBITED.
DO NOT SCALE DRAWING
DWG. NO.
SCALE:
ANGLES 1 DEGREE
HOLES .000 THRU .015
FILLET RADII .000 THRU + .094
FRACTIONAL DIMESIONS .125
.031
.062
.125
XXX. =
XX. =
X. =
UNLESS OTHERWISE SPECIFIED
DIMENSIONS ARE IN INCHES
TOLERANCES ARE:
REV: 100
DWR: B.E.
APVD BY: J.I.
DATE: 11/12/2013
TITLE:
WEIGHT: LBS
MACH WEIGHT: LBS
684 N. Port Crescent, Suite C
Bad Axe, MI 48413



