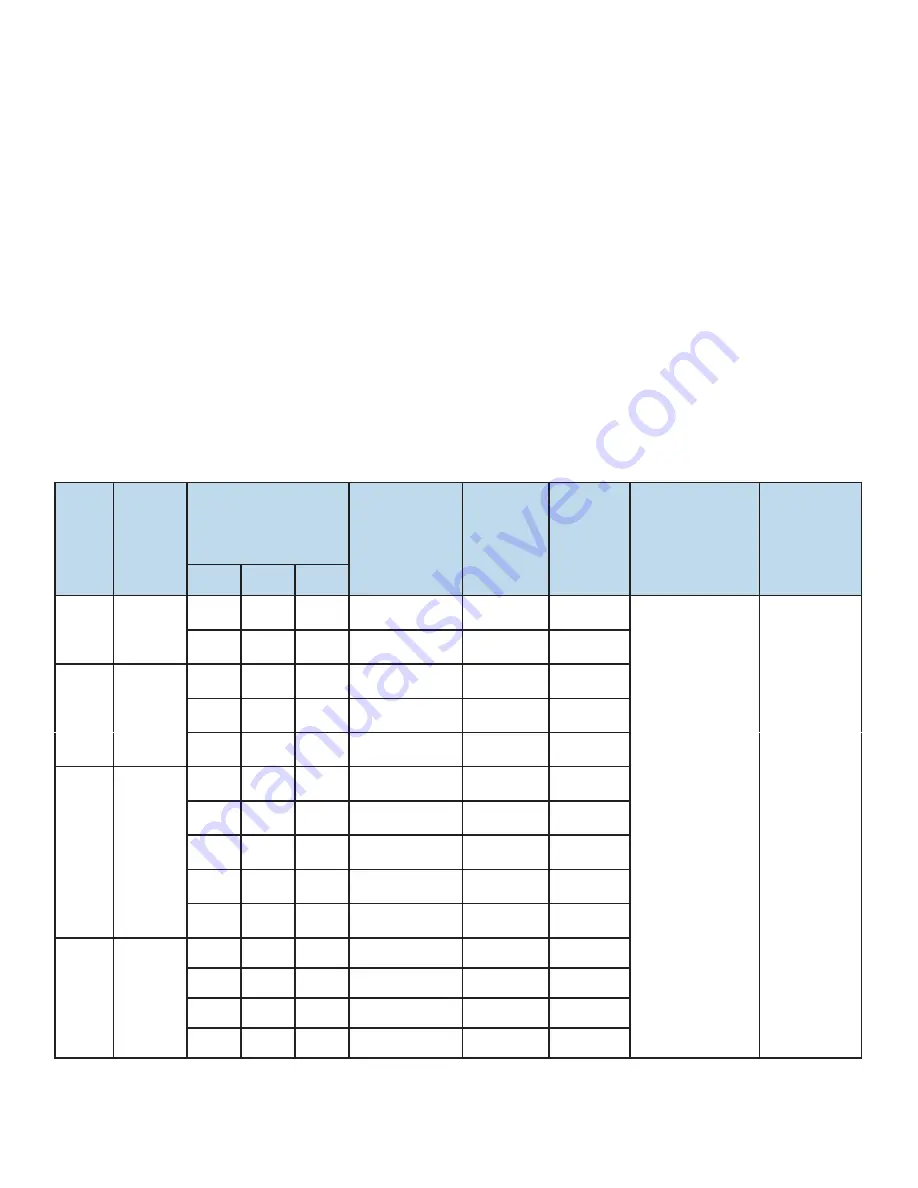
APRIL 2019 REV.A
GFS-302
PAGE 2 of 4
DESIGN CRITERIA
The Globe Residential Pendent Sprinkler Series GL-RES is
cULus Listed for installation in accordance with this data
sheet as well as the applicable installation Standard being
utilized.
Globe Residential Sprinkler Installation Guide
When conditions exist that are outside the scope of the pro
-
vided criteria, refer to the Globe Residential Sprinkler Instal-
lation Guide (Document GFS-380) for recommendations
that may be acceptable to the authority having jurisdiction.
Hydraulic Design (NFPA 13D and 13R)
For systems designed to NFPA 13D or NFPA 13R, the min
-
imum required sprinkler flow rate is given in Table A for the
coverage areas shown. The sprinkler flow rate is the min
-
imum required discharge from each of the total number of
“design sprinklers” as specified in NFPA 13D or NFPA 13R.
Hydraulic Design (NFPA 13)
The minimum required discharge from each design area
sprinkler shall be the greater of the following:
(1)
In accordance with minimum flow rates indicated in
TABLE A.
(2) In rooms or compartments greater than 800 ft
2
(74.3 m
2
), calculated based on delivering a minimum
of 0.1 gpm/ft
2
(4.1 mm/min) over the coverage area of
each sprinkler, calculated in accordance with the
S x L Rules for density area sprinklers.
(3) In rooms or compartments 800 ft
2
(74.3 m
2
) or less
(Defined as “Small Rooms”) calculated based on
de-
livering a minimum of 0.1 gpm/ft
2
(4.1 mm/min) over
the room or compartment using the area of the room
divided by the number of sprinklers in the room.
(7psi
minimum)
SIN
K
FACTOR
GPM/PSI
½
(lpm/bar
½
)
TEMPERATURE
MAX.AREA OF
COVERAGE
FEET (m)
MINIMUM
PRESSURE
PSI (bar)
MINIMUM
FLOW
GPM (L/min.)
DEFLECTOR TO
CEILING/
MOUNTING
SURFACE
DISTANCE
INCHES (mm)
MINIMUM
DISTANCE
BETWEEN
SPRINKLERS
FEET (m)
155°F
(68°C)
175°F
(79°C)
200°F
(93°C)
GL3010
3.0
(43.2)
cULus
EU
(1)
cULus
cULus
12 (3.6) x 12 (3.6)
7.1 (.49)
8.0 (30.3)
Smooth Ceilings
Recessed
1-1/8 (29)
to 1-5/8 (41)
Smooth Ceilings
Exposed
Max. 4 (101.6)
Beamed Ceilings
Adjacent
per NFPA 13, 13D,
or 13R
as appropriate
Beamed Ceilings
In Beam
14” Max. Beam Depth
1-1/8 (29)
to 1-5/8 (41)
8 (2.4)
cULus
EU
(1)
cULus
cULus
14 (4.3) x 14 (4.3)
11.1 (.765)
10.0 (37.8)
GL4110
4.1
(59)
cULus
EU
(1)
cULus
EU
(1)
NA
12 (3.6) x 12 (3.6)
7.2 (.5)
11.0 (42)
cULus
EU
(1)
NA
NA
14 (4.3) x 14 (4.3)
8.6 (.59)
12.0 (45)
cULus
EU
(1)
cULus
NA
16 (4.9) x 16 (4.9)
11.7 (.81)
14.0 (53)
GL4910
4.9
(70.6)
cULus
EU
(1)
cULus
EU
(1)
NA
12 (3.6) x 12 (3.6)
7.0 (.48)
13.0 (49)
cULus
EU
(1)
cULus
EU
(1)
NA
14 (4.3) x 14 (4.3)
8.2 (.57)
14.0 (53)
cULus
EU
(1)
cULus
EU
(1)
NA
16 (4.9) x 16 (4.9)
8.2 (.57)
14.0 (53)
cULus
EU
(1)
cULus
EU
(1)
NA
18 (5.5) x 18 (5.5)
12.0 (.83)
17.0 (64)
cULus
EU
(1)
cULus
EU
(1)
NA
20 (6.1) x 20 (6.1)
16.7 (1.15)
20.0 (76)
GL5610
5.6
(80.6)
cULus
NA
NA
12 (3.6) x 12 (3.6)
7.2 (.5)
15.0 (57)
cULus
NA
NA
16 (4.9) x 16 (4.9)
11.5 (.79)
19.0 (72)
cULus
NA
NA
18 (5.5) x 18 (5.5)
14.1 (.97)
21.0 (79)
cULus
NA
NA
20 (6.1) x 20 (6.1)
18.4 (1.27)
24.0 (91)
TABLE A: NFPA 13, 13R, AND 13D
HYDRAULIC AND INSTALLATION DESIGN CRITERIA
(1)
LISTED BY UNDERWRITERS LABORATORIES, INC. FOR USE IN THE U.S., CANADA, AND EUROPEAN UNION.
NOTE:
Deflector-to-Ceiling Distance Criteria reflects 2019 Edition of NFPA 13D and 13R.






















