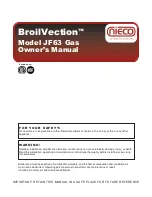
Supplied By www.heating spares.co Tel. 0161 620 6677
10
2 Boiler Location, Clearances and Ventilation
2.1 Location
This boiler is not suitable for outdoor installation.
This boiler may be installed in any room, although particular
attention is drawn to the installation of a boiler in a room
containing a bath or shower where reference must be made to
the relevant requirements.
This boiler is suitable for installation in bathroom zones 2 and
3.
In GB this is the current I.E.E. WIRING REGULATIONS and
BUILDING REGULATIONS.
In IE reference should be made to the current edition of
I.S.813 “Domestic Gas Installations” and the current ETCI
rules.
2.2 Clearances
The boiler should be positioned so that at least the minimum
operational and servicing clearances are provided, see
diagram 2.1.
Additional clearances may be beneficial around the boiler for
installation and servicing.
For flue installations where external access is not practicable,
consideration should be given for the space required to insert
the flue internally, which may necessitate a clearance larger
than those specified in diagram 2.1.
2.3 Timber Frame Buildings
If the boiler is to be installed in a timber frame building it
should be fitted in accordance with the Institute of Gas
Engineers document IGE/UP/7/1998. If in doubt seek advice
from local gas undertaking or Glow-worm.
2.4 Room Ventilation
The boiler is room sealed so a permanent air vent is not
required.
2.5 Cupboard or Compartment Ventilation
Due to the high efficiency and hence low casing temperature
of this boiler, cupboard or compartment ventilation is not
necessary.
Leave existing air vents.
Diagram 2.1
13241











































