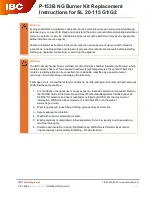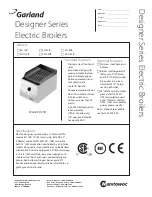
Supplied By www.heating spares.co Tel. 0161 620 6677
36
10 Twin Flue - Length, Preparation and Installation
Diagram 10.28
13318
Do not stress the flue connections during the installation this
can damage the flue seals.
Horizontal Terminal Installation
NOTE:
The air inlet terminal and the flue outlet terminals
must never be installed on the opposite sides of a property.
Termination must only be on the same wall or adjacent walls.
When installed close together separated vertically, the air
inlet must be fitted below the flue outlet terminal (see diagram
10.26).
With due consideration to terminal clearances mentioned in
Section 3.2 drill the one or two holes as required with a 90mm
core drill.
Push the horizontal terminal through the wall allowing approx.
100mm to protrude outside.
Push a grey rubber wall seal onto either side of the wall
ensuring that both wall seals are pushed up to the wall
surface, see examples (b) and (c) diagram 10.26.
Vertical Terminal Installation
With due consideration to terminal clearances mentioned in
Section 3.2, project the rise of the flue pipe to roof level and
cut 150mm hole in the roof.
(a) Pitched Roof
Fit the required pitched roof weather collar over the 150mm
hole in the roof. Make good the tiling or slating around the
collar incorporating the flashing of the weather collar. Position
the angle cap over the weather collar in the correct orientation
to attain the correct angle for your roof. One way round gives
a pitch of 25°-38° and the other gives 37°- 50°.
(b) Flat Roof
Fit the aluminium weather collar over the 150mm hole in the
roof ensuring a weather tight seal.
Horizontal Pipes-Completion of Installation
Having built the pipe(s) from the boiler to the terminal(s), the
length of the final pipe piece can be determined. Cut pipes at
the opposite end to the ‘O’ ring seal making square and free
from burrs.
Push the horizontal terminal through the wall to engage the
final pipe piece and pull back ensuring the grey wall seals are
fully pulled up to the outside and inside wall faces.
Vertical Pipes-Completion of Installation
Refer to diagram 10.26.
For installation of (a), attach the twin pipe to concentric
flue adaptor, part number A2011600, to the base of vertical
terminal assembly. For installation of (b), attach the single
pipe to concentric adaptor, part number A2011500, to the base
of vertical terminal assembly.
With the vertical terminal assembly positioned in the roof,
the length of the final pipe can be determined. Cut the flue
to the desired length measuring from the ‘O’ ring seal end
and discard the plain end of the tube. The cut end should
be square and free from burrs. Carefully push the terminal
assembly upwards to allow room for fitting the final flue
piece(s). Fit a 100mm fixing bracket to the terminal assembly
Part No2000460486. Pull the terminal assembly down and
join to the flue system. Ensure that the terminal is making a
weather tight seal on the weather collar. Secure the fixing
bracket fitted to the terminal to the roofing struts or a purpose
made batton.
10 Deflector Flue Terminal Kit
Diagram 10.29
14465
10.13 Deflector Flue Terminal Kit
The terminal kit fits onto the telescopic and standard
horizontal flue, see diagram 4.1 for kit contents.
The kit is also supplied with installation instructions.
NOTE:
The deflector flue terminal kit can be fitted after the
boiler and flue have been installed.
The deflector part of the deflector flue terminal can be rotated
45º to allow pluming away from openings, people, cars,
windows etc., see diagram 10.29.
Should the deflector terminal be positioned under a soffit or
horizontal surface, it is allowed to project the flue 600mm from
the wall, to allow the discharge of flue gases produced into
free air.
IMPORTANT:
Do not fit the deflector flue terminal with the
deflector positioned downwards.
45°
45°
















































