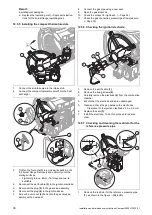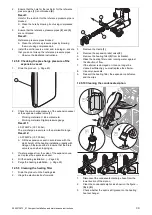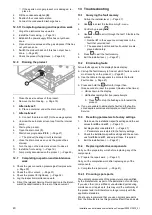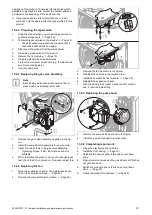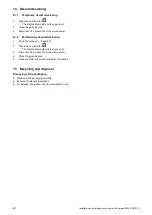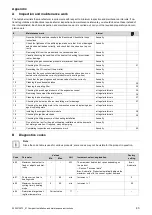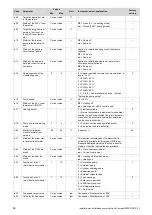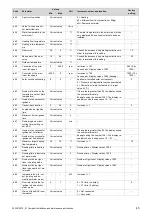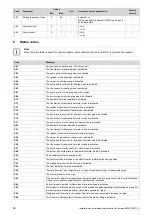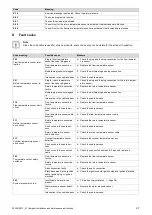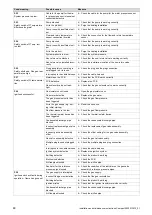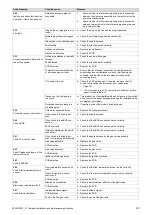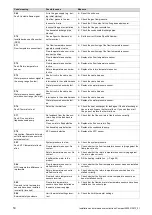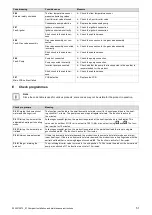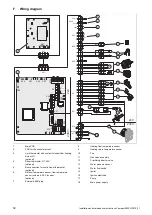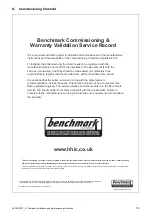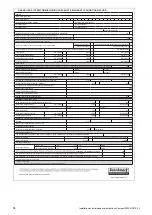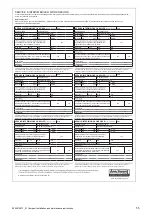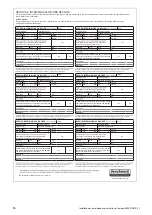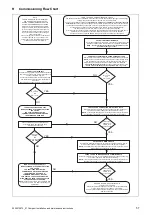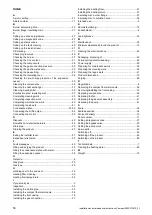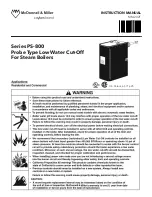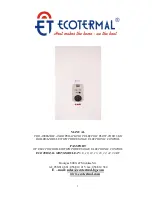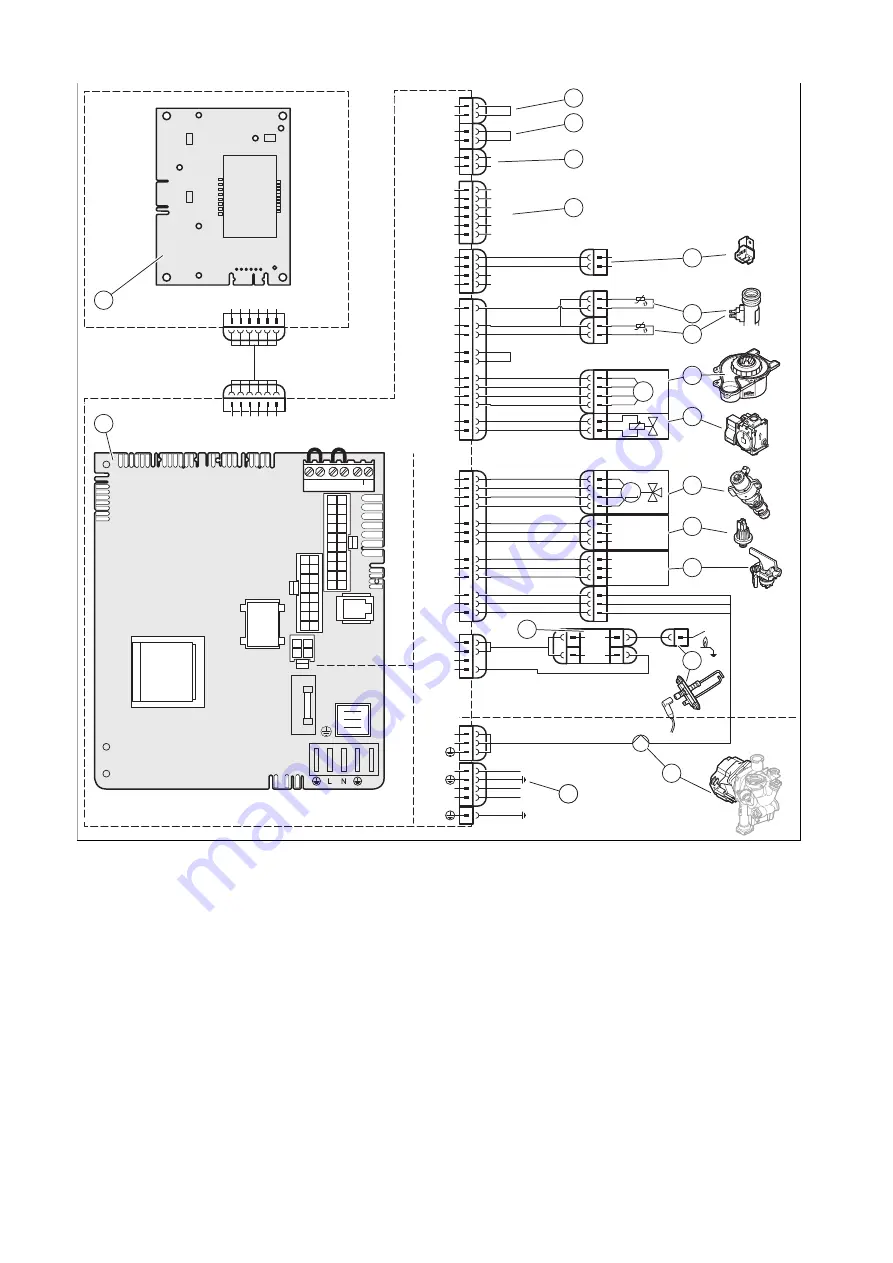
52
Installation and maintenance instructions Compact 0020313973_01
F
Wiring diagram
X2
X14
L
N
19
9
20
2
6
3
11
13
14
18
7
17
8
X51
X51
X20
16
1
9
3
15
4
5
10
11
6
13
X51
X20
X40
X51
X30
X2
X21
X41
X22
X14
L
N
– +
24V=
RT
BUS
Burner
off
X1
RT
230Vac
FUS
X106
X32
X90
X12
X35
X1
L
N
RT 230Vac
X21
4
1
3
2
eBUS
RT 24V
Burner off
FB
AF
RF
DCF
0
0
X106
18
17
8
7
10
4
X41
1
3
4
1
3
3
1
2
M
1
3
4
6
1
2
3
M
5
4
2
1
2
1
2
1
N
L
L
24V
230V~
24V
230V~
2
12
13
14
16
1
8
9
10
11
15
17
18
17
3
4
5
6
X32
eBUS
1
3
2
4
7
1
Main PCB
2
PCB for the control element
3
Limit thermostat with contact for underfloor heating,
Burner off
(optional)
4
Room thermostat,
RT 24 V
(optional)
5
Bus connection for control/room thermostat
(optional)
6
Outdoor temperature sensor, flow temperature
sensor (external), DCF receiver
(optional)
7
External
eBUS
plug
8
Heating flow temperature sensor
9
Heating return temperature sensor
10
Fan
11
Gas valve assembly
12
Prioritising diverter valve
13
Water pressure sensor
14
Water flow switch
15
Igniter
16
Ignition electrode
17
Pump
18
Main power supply
Summary of Contents for Compact 24c-AS/1
Page 59: ......

