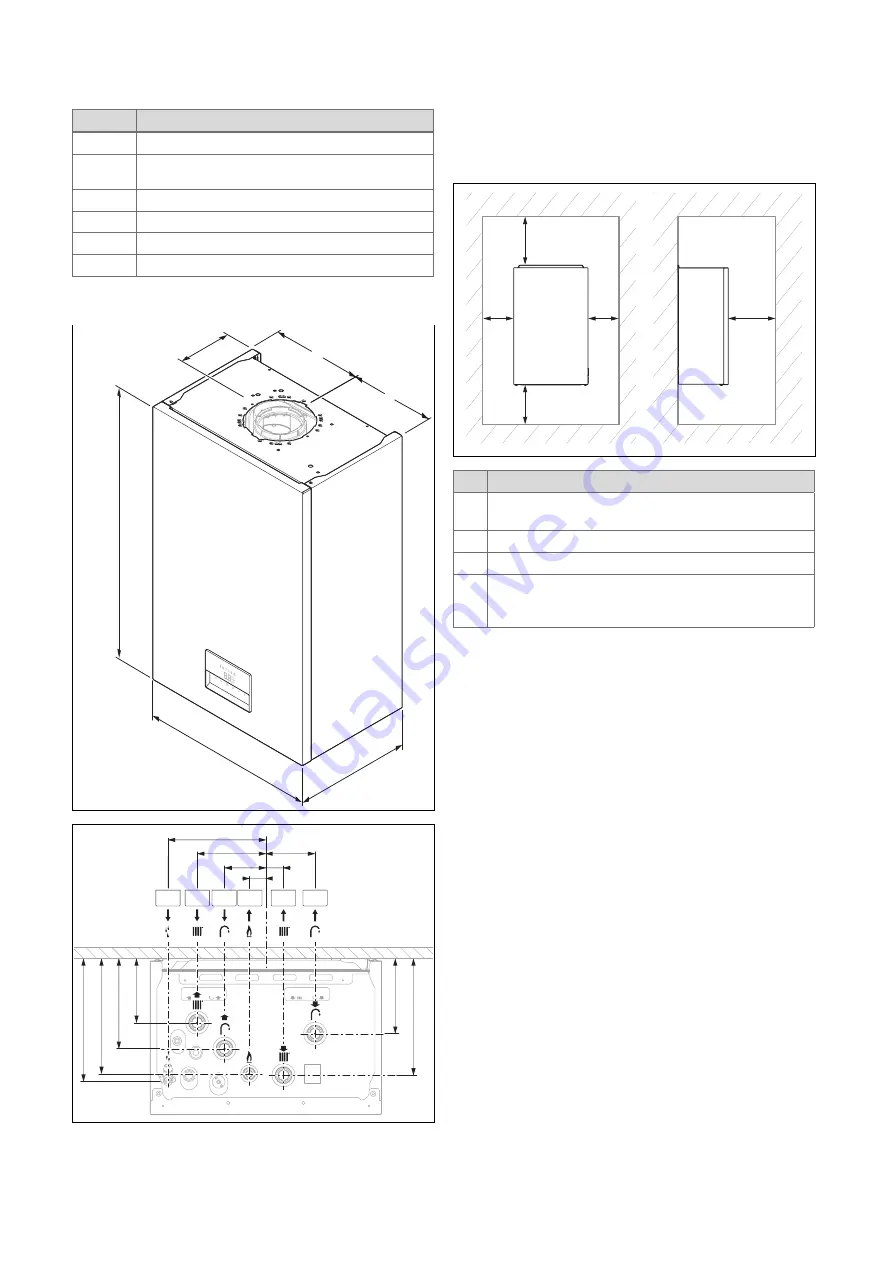
0020313973_01 Compact Installation and maintenance instructions
13
6
Set-up
6.1
Checking the scope of delivery
Quantity
Designation
1
Gas-fired wall-hung boiler
1
Bag containing valves for gas, heating and domestic
hot water
1
Drain spigot of the expansion relief valve
2
Bag with small parts
1
Condensate discharge hose
1
Enclosed documentation
6.2
Product dimensions
130
270
400
626
=
=
E-BUS
130
202
213
200
156
111
119
169
71.5
30.5
85
Ø15 3/4” 3/4”
3/4” 3/4”
1/2”
29
6.3
Installation site
If the boiler is to be installed in a timber frame building it
should be fitted in accordance with the current version of the
Institute of Gas Engineers document IGE/UP/7. If in doubt
seek advice from local gas undertaking or the manufacturer.
6.4
Minimum clearances
C
C
A
B
D
Minimum clearance
A
60/100 mm diameter air/flue pipe: 150 mm
80/125 mm diameter air/flue pipe: 276 mm
B
180 mm
C
5 mm
D
500 mm
(This clearance can be reduced to 5 mm if the product is
installed behind a removable plate or a door)
The boiler and flue are suitable for installation onto and
through combustible materials provided that:
1.
Minimum 5 mm clearance is maintained around the
circumference of the flue (air intake).
2.
The combustible surface and fixings are suitable for
supporting the load.
3.
The minimum clearances from the boiler case are
maintained.
6.4.1
Compartment Ventilation
The boilers are very high efficiency appliances.
As a consequence the heat loss from the appliance casing
during operation is very low.
Compartment ventilation is not required as the products are
only certified, and can only be fitted with a concentric flue
system.
Summary of Contents for Compact 24c-AS/1
Page 59: ......














































