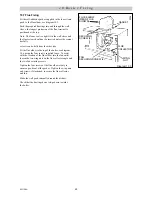
7
221129A
3 F l u e a n d V e n t i l a t i o n
A
A
F
G
E
A
G
G
G
B,C
B,C
F
F
K
K
K
C
G
L
L
UNDER CAR PORT etc.
H,I
J
D
F
K
2816
3.3 Terminal Position
The minimum acceptable siting dimensions for the
terminal from obstructions, other terminals and
ventilation openings are shown in diagram 3.5.
The terminal must be exposed to the external air, the
position allowing free passage of air across it at all
times.
Car port or similar extensions of a roof only, or roof and
one wall, require special consideration with respect to
any openings, doors, vents or windows under the roof.
Care is required to protect the roof if made of plastic
sheeting. If the car port comprises of a roof and two or
more walls seek advice from the local gas undertaking
before installing the boiler.
If the terminal is fitted within 600mm below plastic
guttering, an aluminium shield 1500mm long should be
fitted immediately beneath the guttering or eaves. If the
terminal is fitted within 450mm below painted eaves or a
painted gutter, an aluminium shield 750mm long should
be fitted immediately beneath the guttering or eaves.
3.4 Timber Frame Buildings
If the boiler is to be installed in a timber frame building
seek advice from the local gas undertaking or from
Hepworth Heating Ltd.
3.5 Terminal Guard
A terminal guard is required if persons could come into
contact with the terminal or the terminal could be subject
to damage.
If a terminal guard is required, it must be positioned to
provide a minimum of 50mm clearance from any part of
the terminal and be central over the terminal.
The guard should be similar to that shown in diagram 3.6
and can be bought from:
Tower Flue Components Ltd
Morley Road
Tonbridge
Kent
TN9 1RA
their type K3.
3.6 Room Ventilation
Ventilation must be provided in accordance with the
rules in force in the countries of destination.
The boiler is room sealed, so where the boiler is fitted in
a room or space, a permanent air vent is not required.
3.7 Cupboard/Compartment Ventilation
If the boiler is to be fitted in a cupboard or compartment,
permanent high and low level air vents must be
provided. The vents must have at least the effective
areas shown in Table 2.
MINIMUM SITING DIMENSIONS FOR
FANNED FLUE TERMINALS
POSITION
MM
A DIRECTLY BELOW AN OPENABLE
WINDOW, AIR VENT, OR ANY
OTHER VENTILATION OPENING
300
B BELOW GUTTER, DRAIN/SOIL PIPE
75
C BELOW EAVES
200
D BELOW A BALCONY OR CAR PORT
200
E FROM VERTICAL DRAIN PIPES AND
SOIL PIPES
75
F FROM INTERNAL OR EXTERNAL
CORNERS
300
G ABOVE ADJACENT GROUND OR
BALCONY LEVEL
300
H FROM SURFACE FACING THE
TERMINAL
600
I
FACING TERMINALS
1200
J
FROM OPENING (DOOR/WINDOW)
IN CAR PORT INTO DWELLING
1200
K VERTICAL FROM A TERMINAL
1500
L HORIZONTALLY FROM A TERMINAL 300
MINIMUM
SPACING
Diagram 3.6
TABLE 2
Position
Air from
Air Direct
of
Room or
from
Air Vent
Internal space
Outside
High Vent
248cm
2
38in
2
124cm
2
19in
2
Low Vent
248cm
2
38in
2
124cm
2
19in
2








































