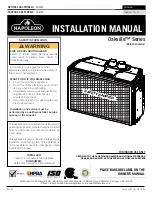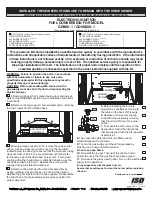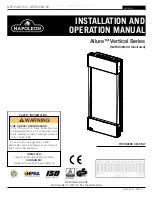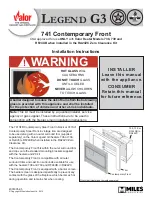
8
USSC
CLEARANCES TO COMBUSTIBLES
PEDESTAL/LEG UNIT
The heater must be installed with the following minimum clearances to side and back wall combustible materials.
NOTE:
These are minimum clearances to combustible walls established by the testing lab.
PARALLEL - A - Sidewall to Top Edge of Unit
8 in./203mm
B - Sidewall to Flue
13 in./330mm
C - Backwall to Flue
3 in./75mm
D - Backwall to Unit
9 in./228mm
CORNER - E - Adjacent Wall to Flue
3 in./75mm
F - Adjacent Wall to Unit
4 in./100mm
BACK WALL
SIDE WALL
SIDE WALL
Backwall / Sidewall
Parallel
BACK WALL
Corner Installation
NOTE:
Allow sufficient space to remove the left and right side panels for maintenance purposes.
6”
min.
HEARTH PROTECTION
These clearances must be maintained.
6”
min.
6”
min.
Summary of Contents for GE200B
Page 5: ...USSC 5 COMPONENT LOCATION ...
Page 9: ...USSC 9 CLEARANCES TO COMBUSTIBLES INSERT ...
Page 25: ...USSC 25 WIRING DIAGRAM WIRING SCHEMATIC ...
Page 31: ...USSC 31 NOTE ...









































