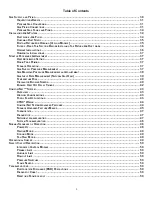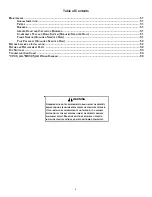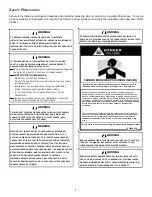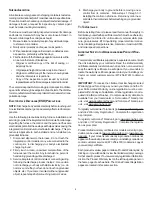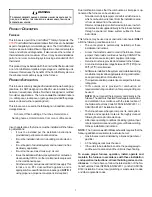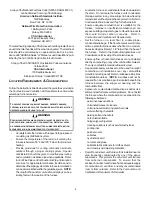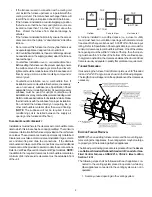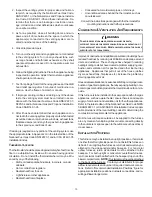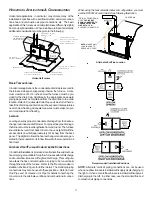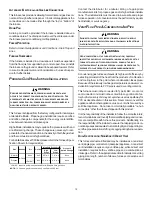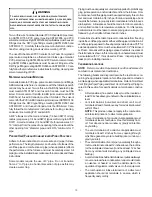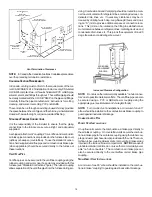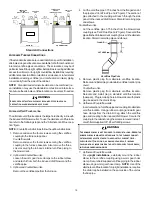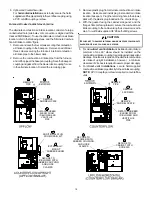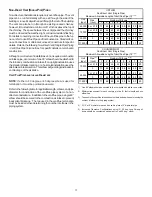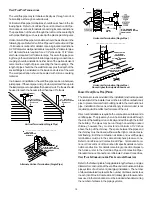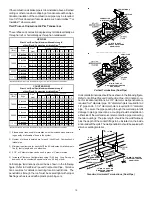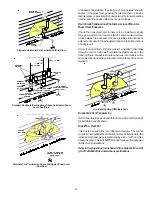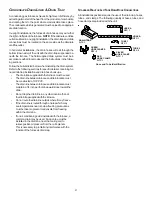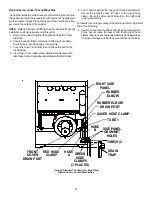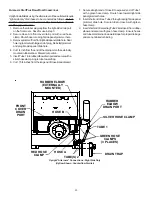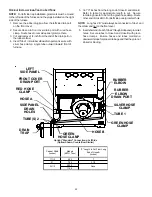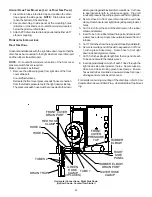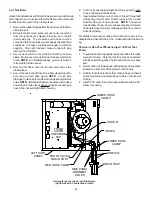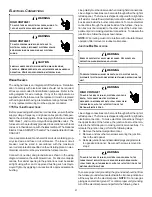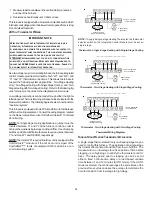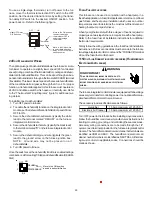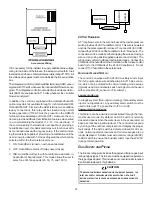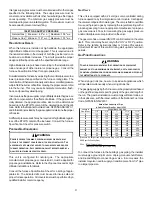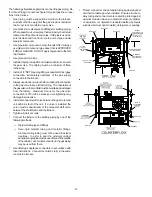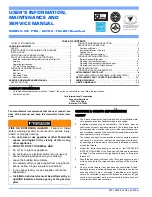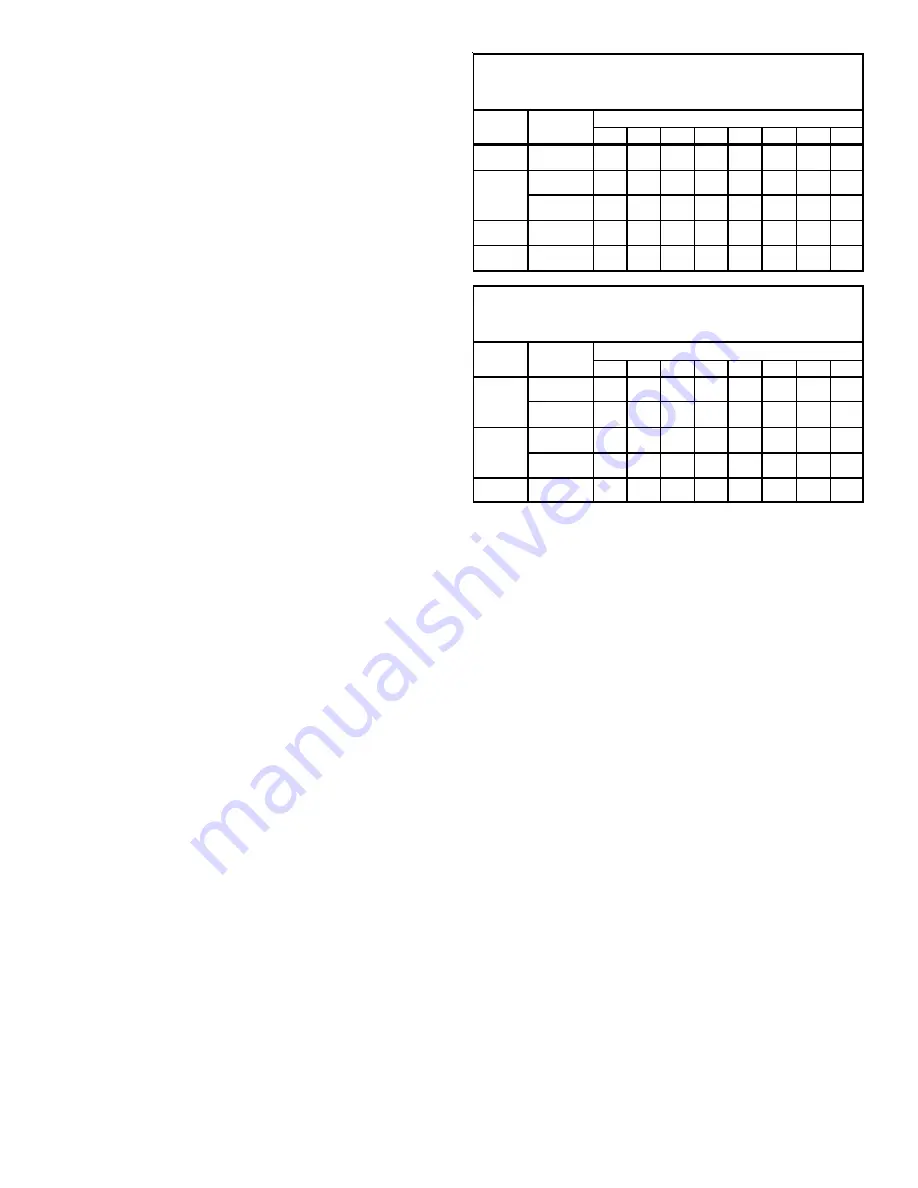
17
N
ON
-D
IRECT
V
ENT
(S
INGLE
P
IPE
) P
IPING
Non-direct
vent
installations require only a vent/flue pipe. The vent
pipe can be run horizontally with an exit through the side of the
building or run vertically with an exit through the roof of the building.
The vent can also be run through an existing
unused
chimney;
however, it must extend a minimum of 12 inches above the top of
the chimney. The space between the vent pipe and the chimney
must be closed with a weather-tight, corrosion-resistant flashing.
For details concerning connection of the vent/flue pipe to the fur-
nace, refer to
Vent/Flue Pipe and Combustion Air - Standard Fur-
nace Connections
or
Alternate Furnace Connections
for specific
details. Refer to the following
Non-Direct Vent (Single Pipe) Piping
- Vent/Flue Pipe Terminations
for specific details on termination
construction.
Although
non-direct
vent
installations do not require a combustion
air intake
pipe
, a minimum of one 90° elbow should be attached to
the furnace’s combustion air intake
if
: an upright installation uses
the standard intake location, or a horizontal installation uses the
alternate air intake location. This elbow will guard against inadvert-
ent blockage of the air intake.
V
ENT
/F
LUE
P
IPE
L
ENGTHS
AND
D
IAMETERS
NOTE:
If either a 90 degree or 45 degree elbow is used for
termination, it must be pointed downward.
Refer to the following table for applicable length, elbows, and pipe
diameter for construction of the vent/flue pipe system of a non-
direct vent installation. In addition to the vent/flue pipe, a single 90°
elbow should be secured to the combustion air intake to prevent
inadvertent blockage. The tee used in the vent/flue termination
must be included when determining the number of elbows in the
piping system.
1
2
3
4
5
6
7
8
45,000 2 or 2 1/2
71
68
65
62
59
56
53
50
2 or 2 1/2
49
46
43
40
37
34
31
28
3
71
68
65
62
59
56
53
50
90,000
3
71
68
65
62
59
56
53
50
115,000
3
49
46
43
40
37
34
31
28
1
2
3
4
5
6
7
8
2 or 2 1/2
61
58
55
52
49
46
43
40
3
71
68
65
62
59
56
53
50
2 or 2 1/2
61
58
55
52
49
46
43
40
3
71
68
65
62
59
56
53
50
115,000
3
71
68
65
62
59
56
53
50
UPFLOW
Non-Direct Vent (Single Pipe)
Maximum Allowable Length of Vent/Flue Pipe (ft)
(1)(2)
70,000
Number of Elbows
(3)(5)
Pipe
(4)
(Inch)
Unit
Input
70,000
90,000
COUNTERFLOW
Non-Direct Vent (Single Pipe)
Maximum Allowable Length of Vent/Flue Pipe (ft)
(1)(2)
Unit
Input
Pipe
(4)
(Inch)
Number of Elbows
(3)(5)
1) One 90° elbow should be secured to the combustion air intake connection.
2) Minimum requirement for each vent pipe is five (5) feet in length and one
elbow/tee.
3) Tee used in the vent/flue termination must be included when determining the
number of elbows in the piping system.
4) 2-1/2” or 3” diameter pipe can be used in place of 2” diameter pipe.
5) Increased Clearance Configurations using (2) 45 deg. Long Sweep el-
bows should be considered equivalent to one 90 deg. elbow.

