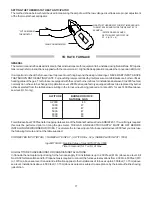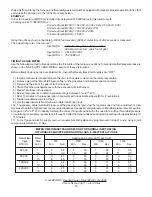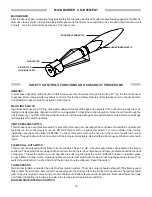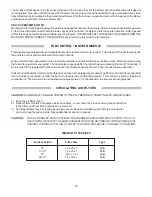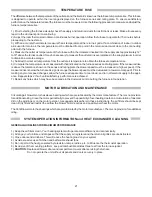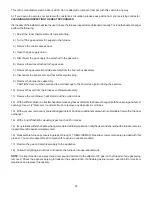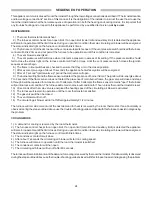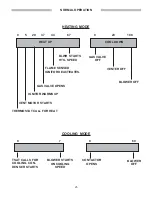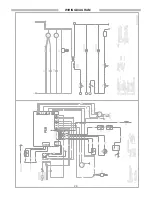
the furnace, resulting in overflow of condensate, in the event of pump failure.
HORIZONTAL THROUGH THE WALL VENTING INSTRUCTIONS
The furnace may be vented horizontally through an exterior wall, using all applicable instructions under “Vent Pipe
Installation” together with these additional requirements. See illustration below.
ALL HORIZONTAL VENT INSTALLATION MUST BE MADE IN ACCORDANCE WITH THESE INSTRUCTIONS.
WARNING:
THE COMBUSTION PRODUCTS AND MOISTURE IN THE FLUE GAS WILL CONDENSE AND THE CONDEN-
SATE MAY FREEZE ON THE EXTERIOR WALL AND SURROUNDING SURFACES. SOME DISCOLORATION TO THE
EXTERIOR OF THE BUILDING IS TO BE EXPECTED.
When selecting the external wall which the vent is to penetrate, the following items are to be taken into consideration:
a.) When possible the vent termination is not to be exposed to the prevailing winds.
b.) The vent termination must be a minimum of 12 inches above grade level, or expected snow level.
c.) If adjacent to a public walkway, the vent termination must be a minimum of 7 feet above the walkway.
d.) Avoid area where condensate drainage may be a problem such as, flower beds, patios etc.
e.) Do not locate the termination within 4 feet of an electric meter, gas meter, or gas regulator.
f.) Do not locate the termination within 4 feet of an adjacent building.
g.) Do not locate the termination within 4 feet of an operable window.
h.) Do not locate the termination within 10 feet vertical and 3 feet horizontal from a forced air inlet.
i.) Do not locate the termination within 3 feet of an inside corner to a building.
j.) The vent gases exiting from the termination may create staining or discoloration of the exterior wall. To protect against
this action it is desirable to protect this surface for a distance of approximately 2 feet surrounding the termination with an
aluminium plate, or similar non-corrosive material.
Instruct the user to keep the area around the termination free of snow, dirt and other obstacles which could prevent normal
venting operation of the appliance
12
Summary of Contents for GMN SERIES
Page 26: ...WIRINGDIAGRAM 26...

















