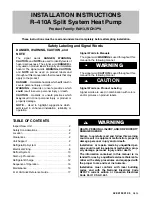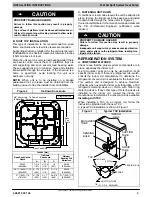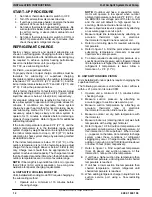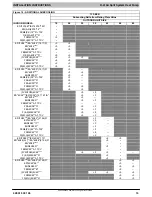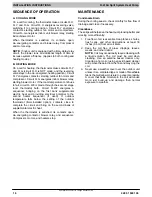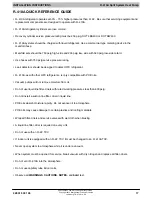
INSTALLATION INSTRUCTIONS
R
−
410A Split System Heat Pump
8
428 01 5301 05
Specifications subject to change without notice.
ELECTRICAL WIRING
!
WARNING
ELECTRICAL SHOCK HAZARD
Failure to follow this warning could result in
personal injury or death.
Before installing, modifying or servicing system,
main electrical disconnect switch must be in the
OFF position. There may be more than 1
disconnect switch. Lock out and tag switch with a
suitable warning label.
Supply voltage must be 208/230 volts (197 volt minimum
to 253 volts maximum) 60 Hz single phase.
Outdoor units are approved for use with copper
conductors only. Do not use aluminum wire.
Refer to unit rating plate for minimum circuit ampacity and
circuit protection requirements.
Grounding
Permanently ground unit in accordance with the National
Electrical Code and local codes or ordinances. Use a
copper conductor of the correct size from the grounding
lug in control box to a grounded connection in the service
panel or a properly driven and electrically grounded
ground rod.
Wiring Connections
Make all outdoor electrical supply (Line Voltage)
connections with raintight conduit and fittings. Most
codes require a disconnect switch outdoors within sight of
the unit. Consult local codes for special requirements.
Route electrical supply (Line Voltage) wiring through
knockout hole in bottom of Control Box. Connect wires to
Contactor and Ground Lug according to Wiring Diagram
on unit. Refer to Figure 9.
Route thermostat wiring through rubber grommet in
bottom of Control Box. Low voltage lead wires are
provided in the control box for connection to thermostat
wires (use wire nuts). Refer to Wiring Diagram on unit and
Figure 10 for low voltage wiring examples.
NOTE:
Use No. 18 AWG (American Wire Gage)
color
−
coded, insulated (35
°
C minimum) wire. If
thermostat is located more than 100 feet (30.5 m) from
unit as measured along the control voltage wires, use No.
16 AWG color
−
coded wires to avoid excessive voltage
drop.
Figure 9
Electrical Supply (Line Voltage)
Connections
DISCONNECT
PER NEC AND/OR
LOCAL CODES
CONTACTOR
GROUND
LUG
FIELD GROUND
WIRING
FIELD POWER
WIRING
11
23 or 13
L1
L2

