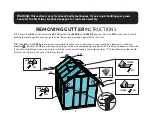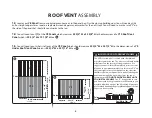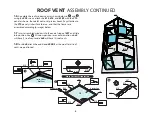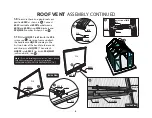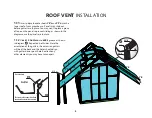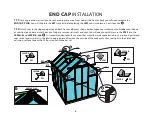
6
END CAP INSTALLATION
Z03
ENDCAP PLUG
J602A-E
Z03
J601
Z03
J602B-E
Z03
J602B-E
Z03
J602A-E
Z03
607
610
601B
601A
610
609
1.13
For any greenhouse size if you have chosen to place a roof vent nearest the front or back you will need to locate the
ENDCAP PLUG, you will slide into the 607 track just before placing the J601 caps into place in next steps. See .
1.14
Attach caps to the ridge and gutters on both front and back as shown below. Squeeze a small amount of rubberized silicone
or construction adhesive into the ends of ridge to secure pressure fit end caps. You will need to quickly secure the Z03’s into the
J602A-E and J602B-E, see . It is recommended to caulk any areas that may allow water penetration such as around gutter end
caps to seal against water. It is helpful to apply a piece of tape on the outside of the endcaps so they seal tight to their intended
extrusion, remove tape within 24 hours once silicone has set.
J601
610


