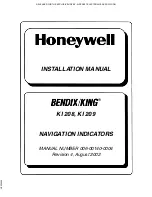
5
Flat Roof System Installation
22
Flat Roof System
Installation
Figure 47:
Robustness (Weighting)
1m
protective mats
8. Fix all further flat roof mounting
brackets to the mounting rails in
accordance with steps 2-4, and fix
the legs tightly using cylinder bolts
M8x18mm.
For mounting bracket intervals see
Page 9, 3.2 Flat roof installation.
9. Place the flat roof mounting frame
together with the
T-profiles, align according to plan
and make the structure robust.
To prevent damage to the roof
covering, it may be necessary to
use protective mats. If the flat roof
mounting frame is not bolted to the
building structure, it must be
secured according to technical
requirements.
Caution:
The flat roof mounting frame must
be adequately weighted down or
bolted. If the supporting frame is
secured by weights rather than
being screwed down, the weights
must conform to the following
specifications for a wind pressure
zone up to 8 m building height and
a snow load zone up to 0.75 kN/m
2
,
according to the table.
Permissible roof load must not be
exceeded under any circumstances,
and if necessary a structural
engineer must be consulted
beforehand. If the substructure has
been penetrated, it must be
carefully re-sealed in accordance
with technical standards.
Table 3: Dead Weight Requirements
Now go to Section 7.
Figure 46:
Fixing Additional Flat Roof
Mounting Brackets
03-C
Flat roof installation
Up to 8m
1 solar collector
290 kg
2 solar collectors
580 kg
3 solar collectors
870 kg
4 solar collectors
1,160 kg
5 solar collectors
1,450 kg
For latest prices and delivery to your door visit MyTub Ltd - www.mytub.co.uk - info@mytub.co.uk 0844 556 1818
















































