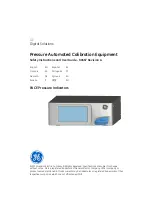
6
In-Roof System Installation
26
In-Roof System
Installation
Horizontal-Distance
Horizontal-alignment
V
ertical-Distance
6.2 Substructure
Caution:
Do not attach safety harness to the
integrated roof installation system!
1. Remove tiles in the installation area.
Intervals must be above those given
on Page 10/11. For ease of
installation, an additional continuous
row of roof tiles is required.
Caution:
Adequate rear ventilation of the
integrated roof installation must be
provided using suitable means (e.g.
cross battens). A waterproof
membrane (waterproof membrane) is
absolutely essential.
Figure 50:
Remove Roof Covering
180mm
Existing Tile Batten
03
01
180mm
2. Remove the last roof tile in the
row and position the bottom fixing
batten (01) supplied by installer
between 180 and 230mm up from
the existing roof batten below - such
that the fold in the bottom flashing
sits exactly on the top edge of the
tiles - see Figure 52 and 53. Secure
the bottom batten to the rafters with
screws (supplied by installer).
Note:
The specified thickness for the
battens is 30mm. If the existing roof
battens are thicker then it will be
necessary to either pack out the
battens or use thicker ones so the
top of each batten is flush with the
existing roof battens.
Note:
The screws for fixing the
horizontal fixing battens must be
provided by the installer.
Do not use sealing screws (16)
supplied in the installation kit.
Figure 52:
Bottom Fixing Batten
Figure 51:
Screw Comparison
Important:
The standard Grant in-roof kit for
slate roofs may not be suitable for
some reclaimed slate, uneven or
rough slate roofs. In this case
please contact Grant for advice
and assistance regarding
suitability.
For latest prices and delivery to your door visit MyTub Ltd - www.mytub.co.uk - info@mytub.co.uk 0844 556 1818
















































