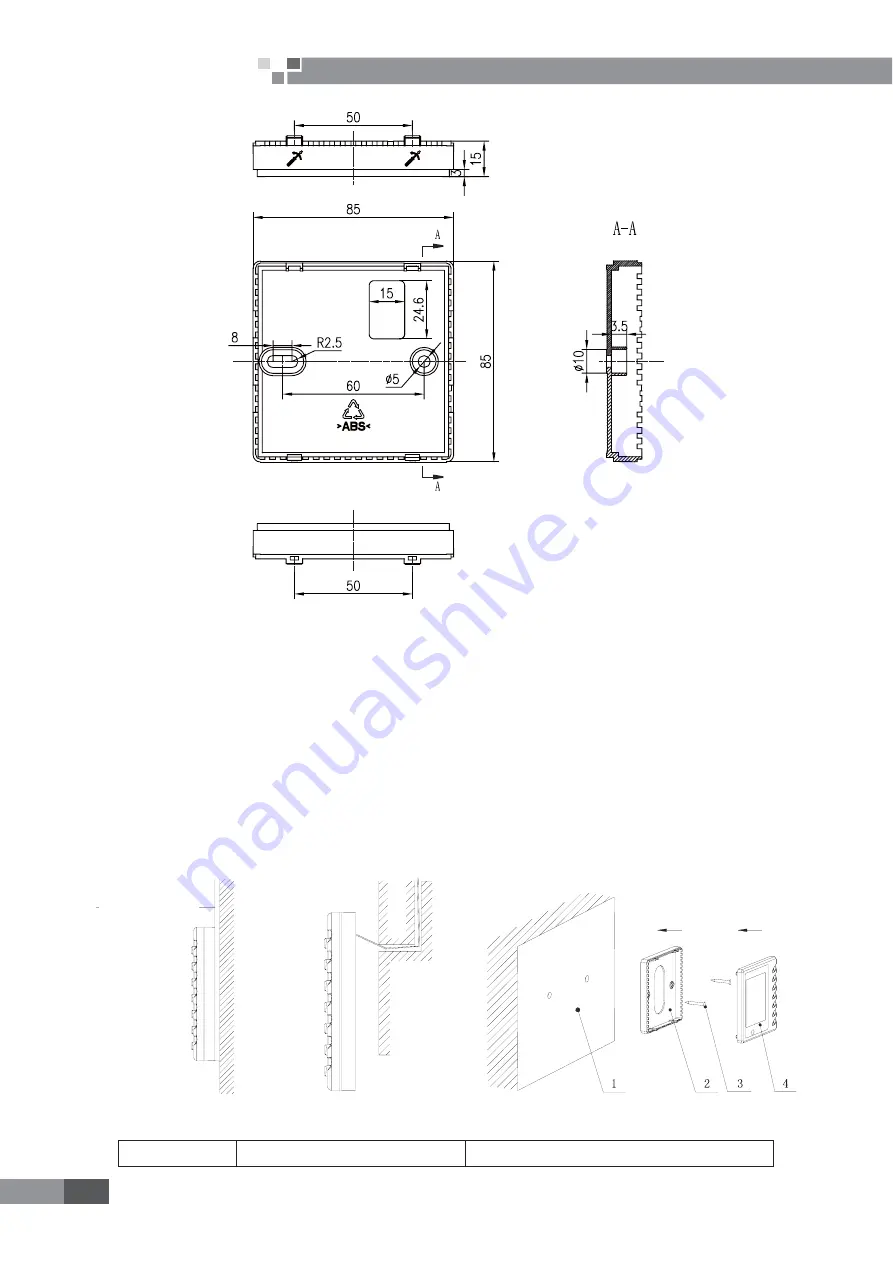
14
Energy-Recovery Ventilation
System Service Manual
DPOUSPM
Bottom Panel Dimension and Installation Dimension
3.4 Installation
1. Locate the installation position firstly, and then reserve a groove or hole for embedding of
communication wire according to its dimension.
2. If wired controller and indoor communication wire are mounted visibly, 1
ʿ
PVC pipe can be used and
corresponding grooves should be set in the wall. If in hidden, 1
ʿ
PVC pipe can be used.
3. Whether mounted visibly or in hidden, drill two holes (keep level) in the wall as the distance (60mm
)
between the two holes in underplate of wired controller, and then inset stopper into the holes through which the
ZLUHGFRQWUROOHUFDQEH¿[HG,QVHUWFRPPXQLFDWLRQZLUHLQWKHFRQWUROERDUG$WODVWFODVSWKHFRQWUROOHUSDQHO
Note: During installation of underplate of wired controller, pay attention to its direction. The side with 2
breaches must be kept downwards.
PVC pipe
No.
Name
Remarks
Summary of Contents for FHBQ-D10-K
Page 3: ...1 Energy Recovery Ventilation System Service Manual PRODUCT QSPEVDU ...
Page 8: ...6 Energy Recovery Ventilation System Service Manual CONTROL DPOUSPM ...
Page 19: ...17 Energy Recovery Ventilation System Service Manual INSTALLATION ...
Page 25: ...23 Energy Recovery Ventilation System Service Manual MAINTENANCE ...
Page 38: ...36 Energy Recovery Ventilation System Service Manual Model FHBQ D30 M Exploded View ...
















































