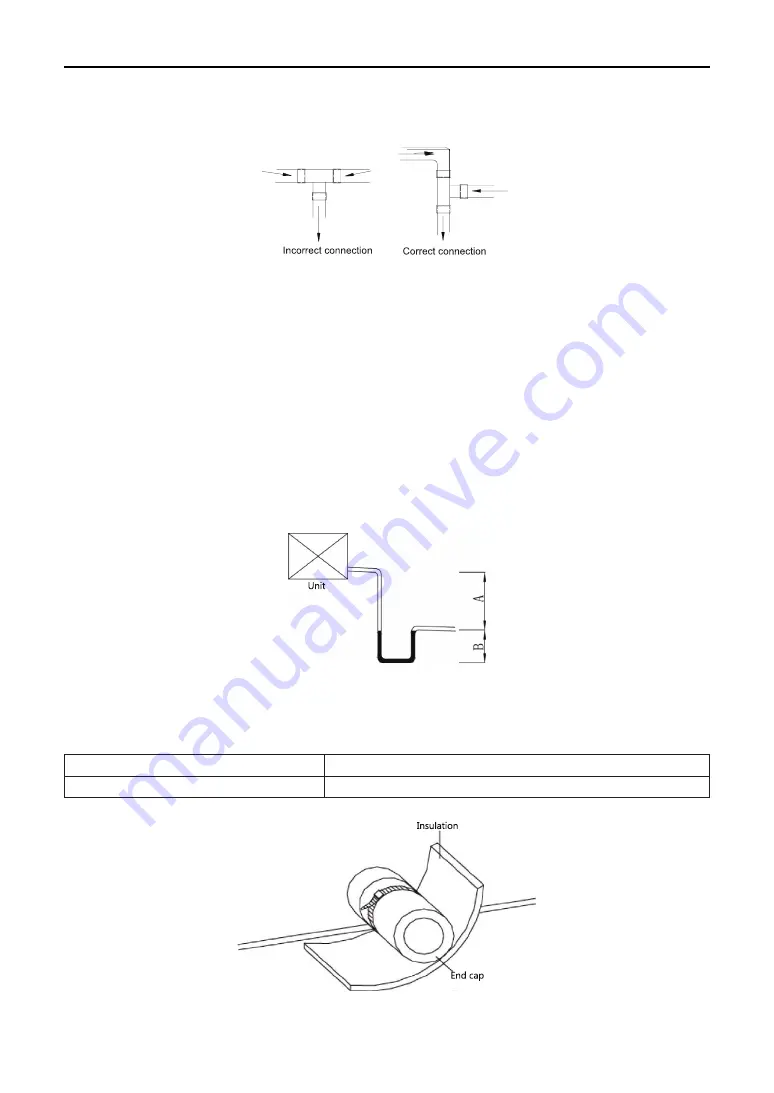
41
Unit Installation
When the three-way valve is used for the condensate pipe, its straight two connectors should be kept
at the same level as
shown in the figure below.
Tee joint
When there are several indoor units at the same floor, their condensate is usually drained out through
one main pipe. In this
case, the branches pipe for each unit should be located higher than the main pipe.
The size of the condensate pipe is determined
by the capacity and number of the indoor units.
Size of the tee drain pipe should match with the running capacity of the unit.
As pressure at the water outlet is quite large, an water trap is required for the drain pipe, which is
applicable to the horizontal type air handing units and the indoor units of the duct type air conditioners.
A=P+25mm
B=P/2+25mm
P indicates the the passive pressure (mmH
2
O, 1mmH
2
O=9.80665pascals) .
The pipe diameter should be or larger than 32mm.
Water trap
(2) Insulating
The extended drain pipe should be insulated and special care must be paid to the elbows. See the
table below for the thickness
of the insulation.
Drain pipe (mm)
Thickness of insulation (mm)
All
≥15
Insulation should be thickened at humid areas.
Summary of Contents for LSQWRF35VM/NaA-M
Page 5: ...1 Product Product...
Page 18: ...14 Unit Control Unit Control...
Page 29: ...25 Unit Installation Unit Installation...
Page 58: ...54 Unit Installation 3 5 7 Electric wiring digram 1 LSQWRF35VM NaA M...
Page 59: ...55 Unit Installation 2 LSQWRF60VM NaA M LSQWRF65VM NaA M...
Page 60: ...56 Unit Installation 3 LSQWRF35VM NhA M...
Page 61: ...57 Unit Installation 4 LSQWRF60VM NhA M...
Page 62: ...58 Unit Installation 5 LSQWRF130VM NhA M...
Page 63: ...59 Unit Installation...
Page 64: ...60 Unit Installation The electric wiring diagrams on the unit always prevail...
















































