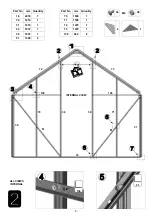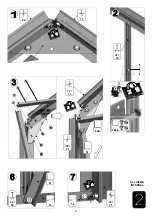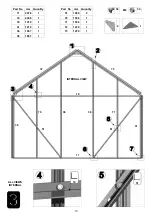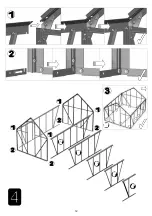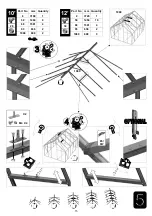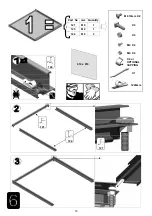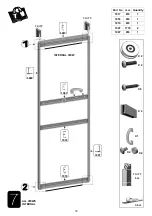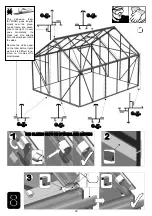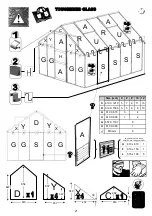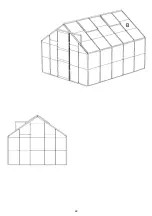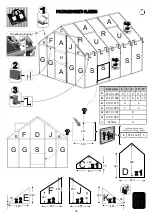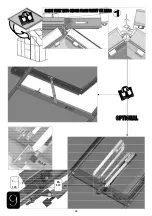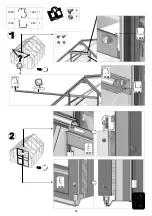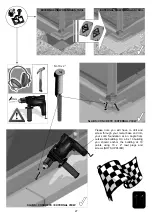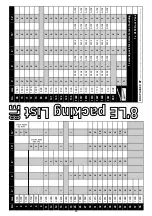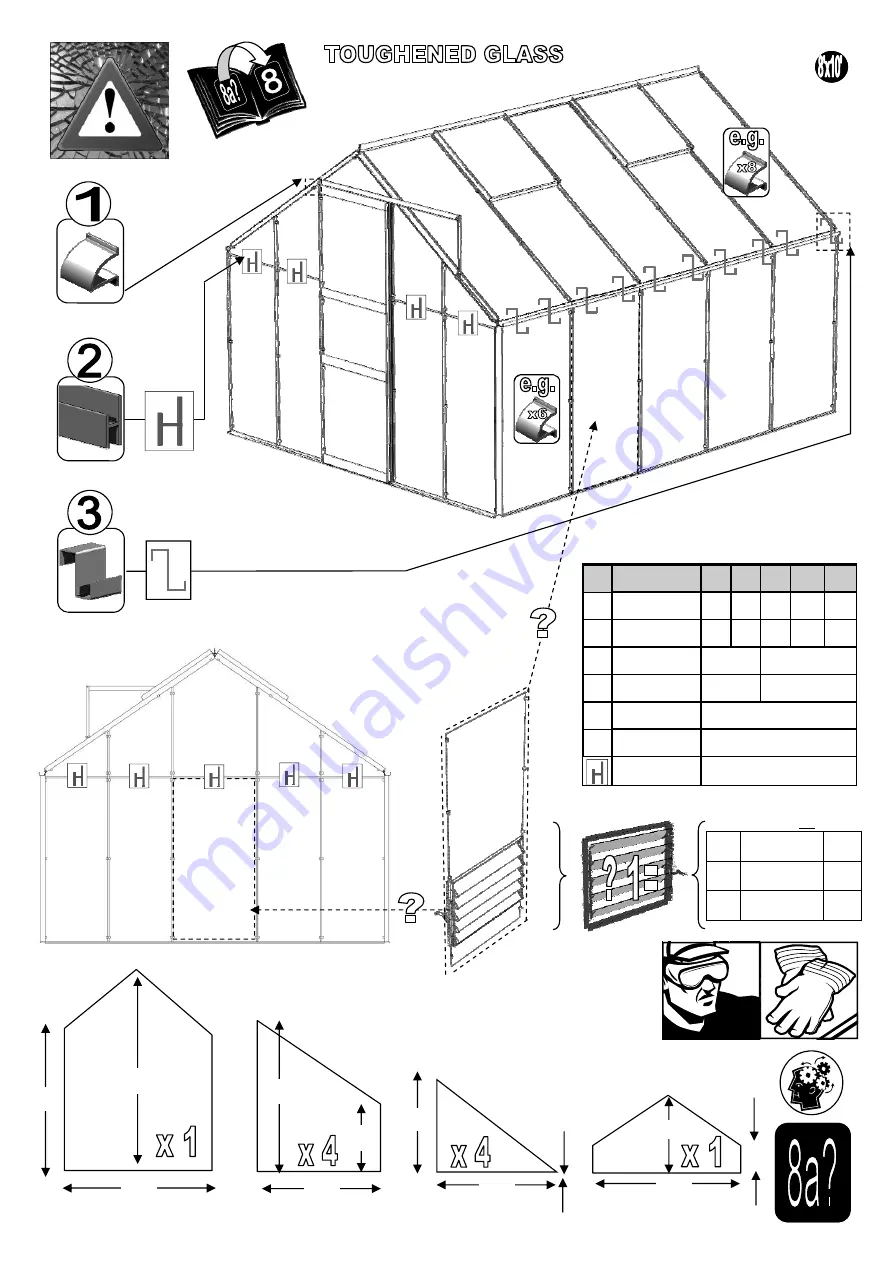
21
30
75
R
Y
G G
D
Y
A
L
Size (mm) 4’ 6’ 8’ 10’ 12’
S
610 X 1210 5
7
9
11 13
R
610 X 1500 3
5
6
8
10
A
610 X 610
3
4
U
610 X 893
1
G
457 X 1197
8
H
610 X 393
1
610mm
9
2
R
S
S
S
S
A
A
U
G
G
C
X
340
S
A
610 x 610
1
F
610 x 153
1
L
573 x 100
5
D
A
A
H
U
G
G
X
X
Y
C
Y
G
G
X
X
282
610
457
610
854
647
457
Y
657
347
F
LOUVRE MUST GO BACK
CENTRE ON THE 8X4 MODEL
Summary of Contents for 8 LE SYSUN 8X10
Page 7: ...7 49 32 32...
Page 9: ...9 16 51 36 38 72 73 16 30 31 72 73 51 136 30 31 36 38 1048 ALL VIEWS INTERNAL...
Page 11: ...11 36 38 72 73 11 30 31 11 51 36 38 72 73 72 73 30 31 51 19 ALL VIEWS INTERNAL...
Page 12: ...12...
Page 17: ...17 123 610 x 610...
Page 22: ...22 B...
Page 24: ...24 123 85 93 85 93 85 93 85 93...
Page 25: ...25 2 2 1009 1017 1019 1048 1048 1009 1009 1260 1 1048 643 1...
Page 26: ...26 128 1009 128 330 1 300 n a 1 5 5 DRILL 7mm HOLE AVOIDING GLASS NOT SUPPLIED...


