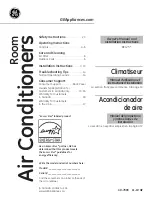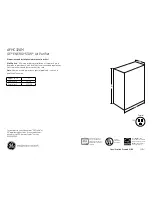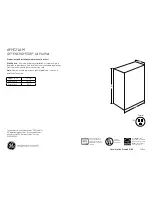
“UL CLASSIFIED (see complete marking on
product)”
“UL CLASSIFIED to Canadian safety standards
(see complete marking on product)”
Standard 555 (Listing #R13317)
The following items will aid in completing the damper
installation in a timely and effective manner.
1) Check the schedules for proper damper locations
within the building. Visually inspect the damper for
damage and verify that the fusible link is in place
and has not activated. Never install a fire damper
without the proper UL approved fusible link in
place. Visually inspect the fusible link to verify its
not damaged. Replace link as necessary.
2) Lift or handle damper using sleeve or frame. Do not
lift damper using blades.
3) Dampers have a label indicating the required
mounting orientation. When the mounting
orientation is horizontal, the 'K side' must be up.
Care must be taken to ensure that the indicated
orientation is adhered to.
4) Damper must be installed into duct or opening
square and free of twist or other misalignment.
5) Damper must be kept clean and protected from dirt,
dust and other foreign materials prior to and after
installation. Examples of such foreign materials
include but are not limited to:
a) Mortar dust
b) Drywall dust
c) Firesafing materials
d) Wall texture
e) Paint overspray
6) Damper should be sufficiently covered as to prevent
overspray if wall texturing or spray painting will be
performed within 5 feet of the damper.
7) Caulking is not necessary, nor is it allowed, between
the damper sleeve and the wall or floor opening
(annular space). However, caulking may be applied
to the retaining angles.
8) ACCESS: Suitable access (such that the fusible
link may be removed and the damper's blade
stack may be reset, etc.) must be provided for
damper inspection and servicing. Where it is not
possible to achieve sufficient size access, it will be
necessary to install a removable section of duct.
(Refer to NFPA 90A).
9) The Code Authority Having Jurisdiction (AHJ) must
evaluate and provide approval of final installation
where variations to these instructions are
necessary.
“K” side
W*
H*
Vertical Mount
Horizontal Mount
Stainless Steel
Closure Spring
3 11/16 in.
(94mm)
Fusible Link (replaceable)
General Information
Installation Supplements
Refer to the appropriate Greenheck installation
supplements for special requirements
(www.greenheck.com links are underline):
•
•
Concrete Floor with Steel Deck
•
•
Fire Resistant Ventilated Duct Assembly
•
•
•
Latch Release Tool for Fire Dampers
•
Metal Stud in Shaftwall Partition
•
•
Quick Connect Breakaway Connection
•
•
Single 3-Sided Retaining Angle Supplement
•
•
•
Online version to this Installations at
www.greenheck.com.
Pre-Installation Guidelines
Curtain Fire Dampers
Instructions
Curtain Fire Dampers
2
®






























