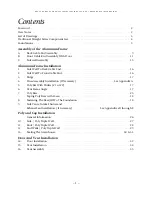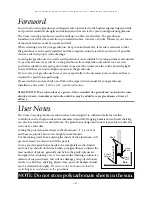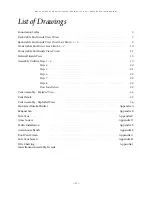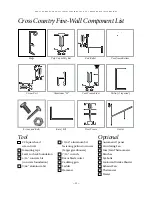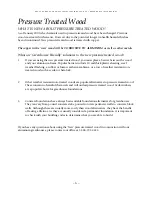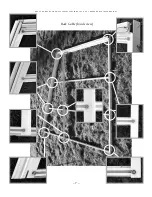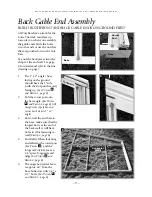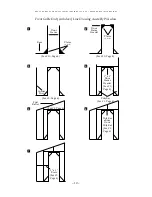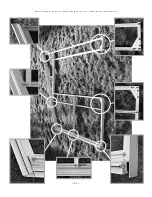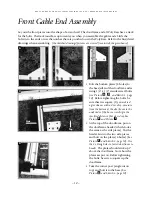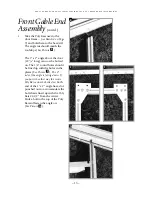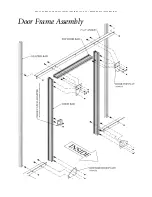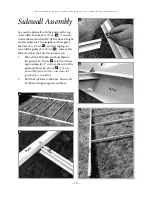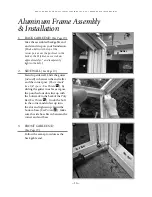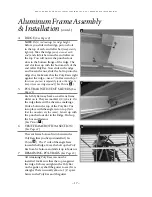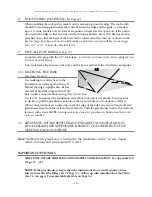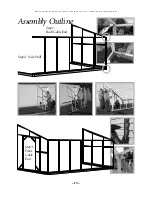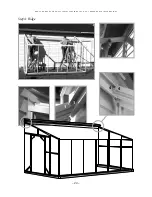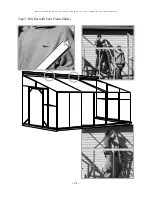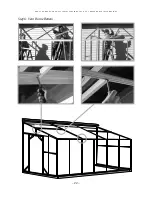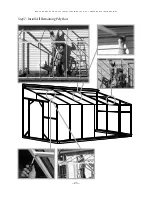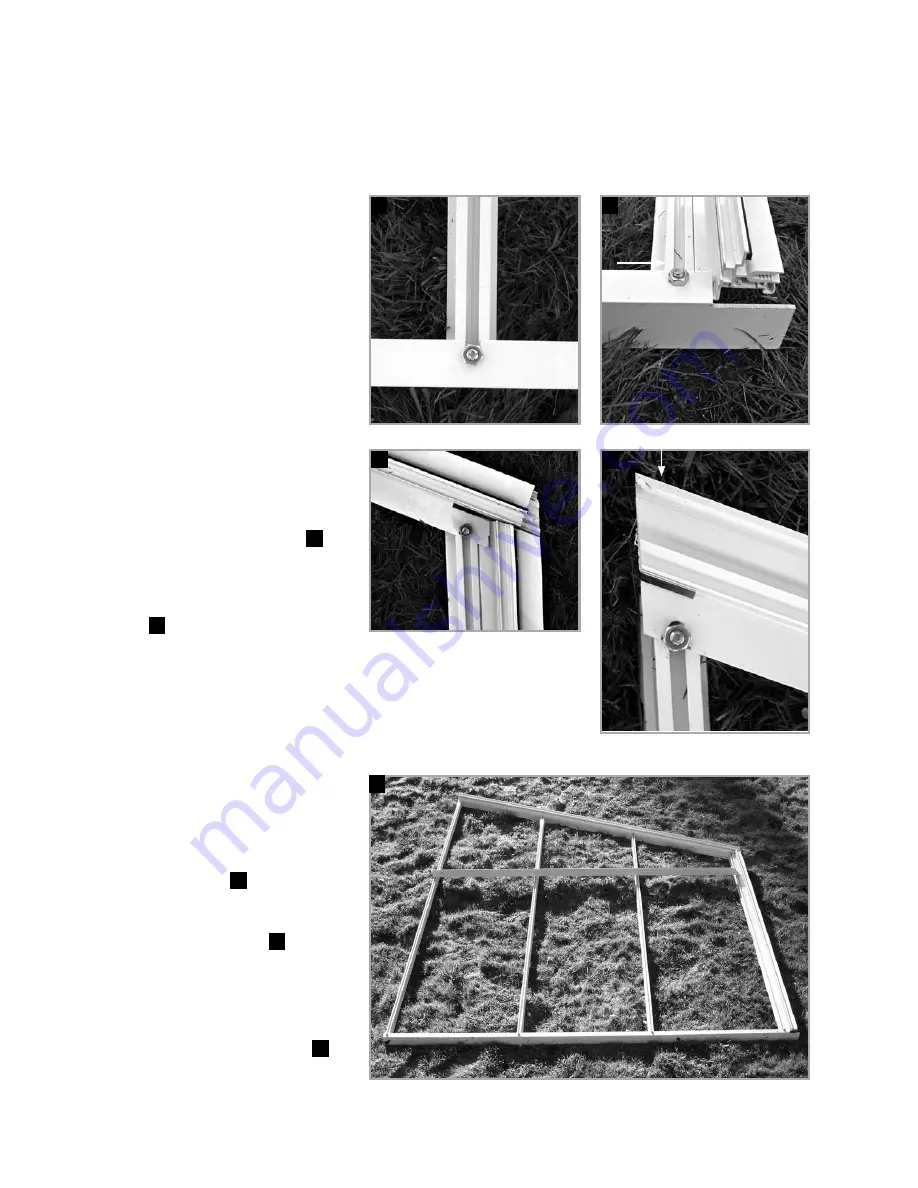
C R O S S C O U N T R Y F I V E - W A L L S E R I E S S T R A I G H T L E A N T O • G R E E N H O U S E I N S T R U C T I O N S
A
B
Back Gable End Assembly
BUILD BOTH FRONT AND BACK GABLE ENDS ON GROUND FIRST
C
E
D
Base
Corner
Post
All Poly Bars have a track for the
bolts. The track must face up
towards you when you assemble
the gable ends. Slide the bolts
in to the ends or use the notches
that are punched out in the Poly
Bars.
Lay out the back pieces into the
shape of the end wall. See page
6 for details and refer to the line
drawing on page 7.
1.
The 1” x 2” angle / base
laying on the ground
should have the 1” side
(with the slot punches out)
facing up.
(See Picture
A
and Sketch 1, page 8)
2.
Bolt the corner post onto
the base angle.
(See Picture
B
and Sketch 2, page 8) (All
straight cuts of poly bar and
corner post bolt into 1” x 2”
angle)
3.
Bolt on all the end bars to
the base. Make sure that the
longest bar is at the end of
the back wall, it will have
holes in it for fastening to
wall
(Sketch 3, page 8).
4.
End Rafter. When fastening
end rafters to the cornerpost
(See Picture
C
)
and the
long end Poly Bar, leave a
1/8” space for gutters and
ridge (
See Picture
D
and
Sketch 4, page 8).
5.
The angle horizontal brace
is approx. 60” from the
base bolted on with 1/4” x
1/2” bolts.
(See Picture
E
and Sketch 5, page 8)
Base
End
Rafter
Horizontal
Brace
– 9 –


