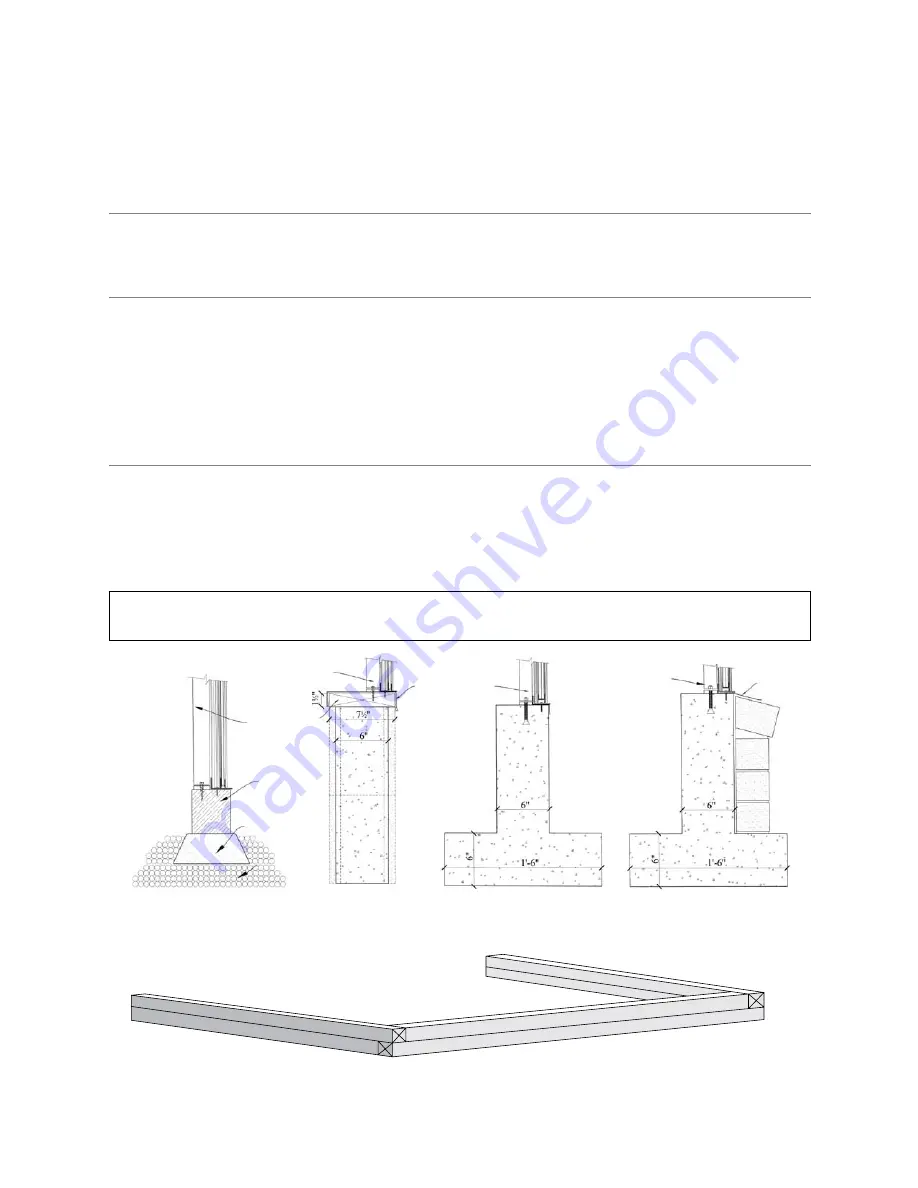
– 5 –
p r i d e o f t h e p a c i f i c S e r i e S c U r V e d G L a S S L e a N t o M o d e L • G r e e N h o U S e i N S t r U c t i o N S
Foundations
Check your local building codes for foundation requirements in your area.
ConCreTe FounDATIonS
When you prepare the concrete foundation, the size should be built to the exact greenhouse’s
outside dimensions .
Pre-TreATeD WooD FounDATIonS
A greenhouse that is approximately 100 sq . ft . (9 .3 m2) can be fastened to a 4” x 4” pre-
treated wood timber foundation . For larger greenhouses, a 6” x 6” wood timber foundation is
recommended . These timbers are placed on a 4” (10 cm) deep and 8” (20 cm) wide gravel bed .
Wood timbers can be stacked to increase the height of the greenhouse .
One advantage of the wood
foundation is that it is not classified as a permanent structure. Therefore, if you move, the greenhouse can be
dismantled and moved to another location.
A SquAre AnD LeVeL FounDATIon
Check the width and length of the foundation’s outside dimensions . Then, square the foundation
by measuring diagonally from opposite corners in the form of an “X” . next, use a
long
carpenter’s
level to check and adjust the foundation until it is level . Finally, measure where the door will be
placed (in most cases it is 34
1
/
2
” wide) . Mark these measurements on your foundation .
PRE-TREATED WOOD FOUNDATION
Foundation Styles
Pressure Treated
Wood
4x4, 4x6, 6x6
Concrete Wall or
Concrete Block
with Pressure
Treated Wood
Plate
Concrete Wall
with
Footing
Concrete Wall
with
Footing and
Brick Facing
Gravel
Pre-cast
Concrete Pier
Block
Pressure
Treated
Wood
Pressure
Treated
Wood
Truss on
Models over
13’ Long
Truss on
Models over
13’ Long
IMPORTANT NOTE: If pressure treated timbers are used, a 10mm polyethylene barrier must be used between the
wood and the aluminum (see page 6)
Truss on
Models over
13’ Long
Truss on
Models over
13’ Long
NOTE:
8” Concrete
Wall on Gable
Ends, models
over 16’ wide
(see detail)
Flashing by
Others
Flashing by
Others
























