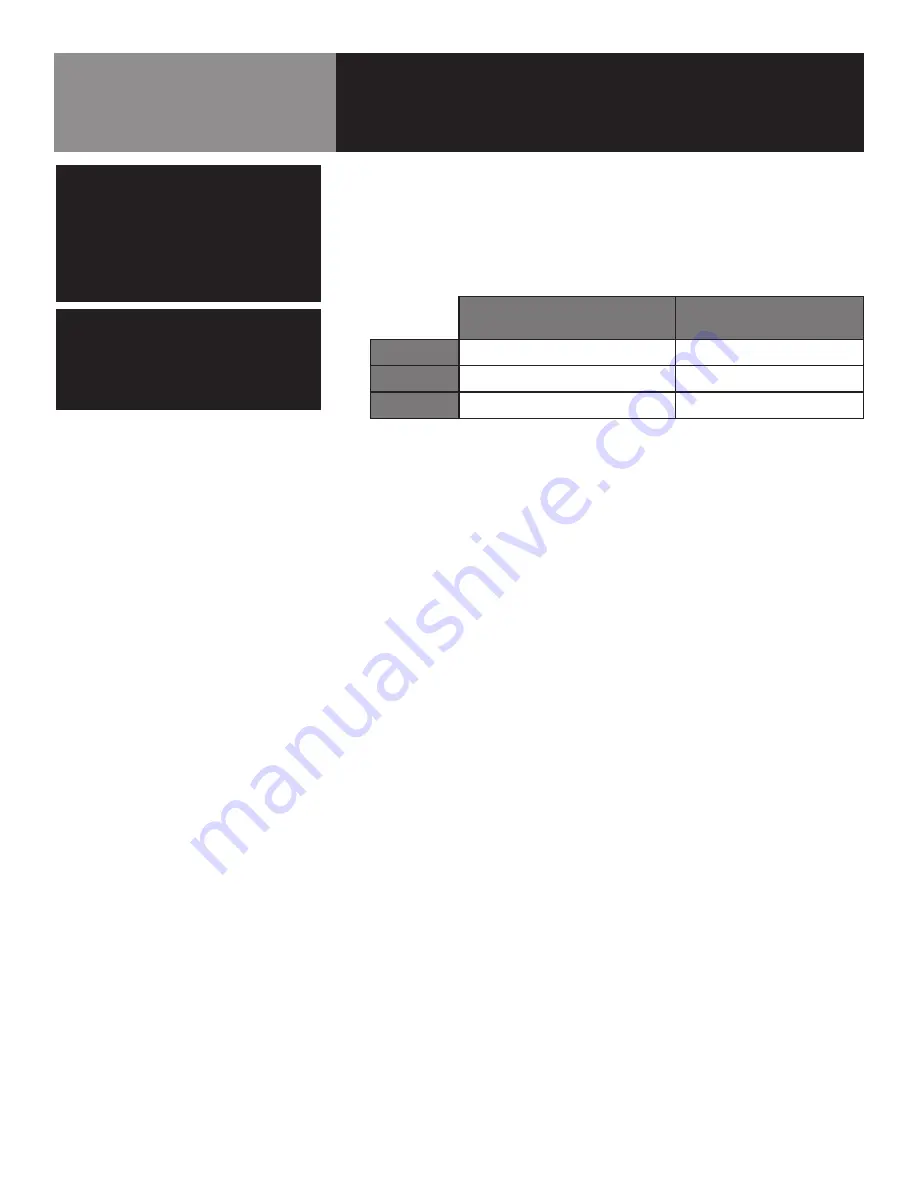
OM-TDH/TDHC 7
The kettle should be installed in a ventilated room for efficient performance. Items which
might obstruct or restrict the flow of air for combustion and ventilation must be removed.
The area directly around the appliance must be cleared of any combustible material.
1. Installation on combustible floors is allowed. Minimum clearances between the
unit and combustible surfaces is as follows:
2. We recommends installation of the unit under a vent hood. The base must be
fastened to a working surface or stand.
3. Complete the piping to the gas service main using ½ inch IPS pipe or an
approved equivalent.
4. Provide 115 VAC, 60 cycle, 1 phase, 1 AMP electric service. Local codes and/
or The National Electrical Code should be observed in accordance with ANSI/
NFPA-70 latest edition. AN ELECTRICAL GROUND IS REQUIRED. The electrical
schematic is located on the inside of the service panel and in this manual.
5. Electrical connection to the unit must be water resistant sealtite conduit type or
equal and utilize the water resistant conduit fitting provided on the unit.
6. The installation must conform with local codes or the American National
Standards Z223.1 - latest edition National Fuel Gas Code. The kettle should be
installed in an adequately ventilated room with provision for adequate air supply.
The best ventilation will employ a vent hood and exhaust fan with no direct
connection between the vent duct and the kettle flue. DO NOT obstruct the flue
or vent duct after installation.
7. PRESSURE TEST WARNING
a) Test pressure exceeding ½ PSIG (3.45 kPa). During pressure testing of the
gas supply piping system at pressures exceeding ½ PSIG, the appliance
and its individual shutoff valve must be disconnected from the gas supply
piping system.
b) Test pressure equal to or less than ½ PSIG (3.45 kPa). During pressure
testing of the gas supply piping system at pressures equal to or less than
½ PSIG, the kettle must be isolated from the gas supply piping system by
closing its individual manual shutoff valve.
Installation
WARNING
THE KETTLE MUST BE INSTALLED BY
PERSONNEL QUALIFIED TO WORK WITH
GAS, ELECTRICITY AND PLUMBING.
IMPROPER INSTALLATION CAN CAUSE
INJURY TO PERSONNEL AND/OR DAMAGE
TO THE EQUIPMENT.
WARNING
THIS UNIT IS FOR COMMERCIAL USE. DO NOT
USE HOME OR RESIDENTIAL GRADE GAS
CONNECTIONS. THEY DO NOT MEET GAS
CODES AND COULD BE HAZARDOUS.
Model
Minimum Clearance from
Combustible walls
Recommended
Clearances
Left Side
1 in.
1 in.
Right Side
0 in.
12-16 in. for servicing
Rear
1 in.
3 in. for faucet bracket
Summary of Contents for TDB 48A
Page 31: ...OM TDH TDHC 31 Wiring Diagram For Classic Control Models ...
Page 32: ...32 OM TDH TDHC Wiring Diagram For Advanced Control Models ...
Page 34: ...34 OM TDH TDHC ...
Page 35: ...OM TDH TDHC 35 ...
Page 36: ...36 OM TDH TDHC ...








































