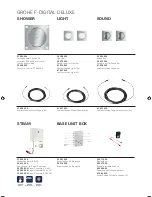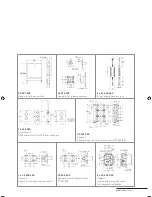
GROHE F-DIGITAL DELUXE
CONFIGURATION M
Size of the shower cabin:
1.10 x 0.90 m
room height:
2.50 m
To comply with local legal regulations GROHE recommends
a side room for the steam generator and the base unit box;
it should have a free floor drain/siphon.
Overview of the lightweight wall construction for the shower
and the side room:
Fixing plates for steam outlet, temperature sensor, water
controls & side showers.
Place the locker for the Base unit box in the side room and
fix it to the floor.
Installation heights:
• water controls: 1.15 m.
• side showers from ground: 0.85 m, 1.15 m and 1.45 m.
• steam outlet: 0.2 m and 0.15 m from side wall.
• temperature sensor: 1.75 m
(with maximum distance to steam outlet).
The maximum distance from Steam generator to Base unit
box should not exceed 4.5 m.
Attention:
Please note the different installation depths of the products
carefully!
BRICKWORK
LIGHTWEIGHT WALL CONSTRUCTION
GROHE Digital Planning_FE_2016.indd 28
19.08.16 08:13
Summary of Contents for F10
Page 1: ...GROHE F DIGITAL DELUXE PLANNING INSTALLATION GUIDE ...
Page 3: ...grohe com Page 3 SHOWER CONFIGURATION XL 40 ...
Page 5: ...grohe com Page 5 ...
Page 6: ......
Page 9: ...grohe com Page 9 ...
Page 12: ......
Page 13: ...GROHE F DIGITAL DELUXE grohe com Page 13 ...
Page 20: ...PURE FLEXIBILITY SHOWER SOLUTIONS ...
Page 21: ......
Page 22: ...MEDIUM SHOWER CONFIGURATION LARGE SHOWER CONFIGURATION ...
Page 25: ......
Page 33: ......
Page 41: ......








































