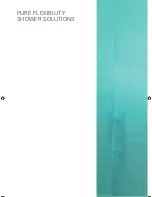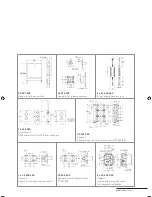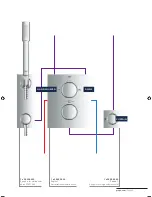
View from the right side
GROHE F-DIGITAL DELUXE
CONFIGURATION M
Install concealed boxes for water controls and side showers.
Connect the warm and cold water and install pipes for water
supply.
For installation heights please see table on page 50.
Attention:
Please do not forget to integrate a vapour barrier!
Overview of the utility room, including steam generator
and base unit box.
The steam generator has to be placed where it is accessible
for maintenance.
In addition, a free floor drain/siphon is needed for boiling
water after flushing. The drain must be placed next to
the steam generator but not directly below it to prevent
upcoming steam.
All pipes must be completely isolated.
PIPE INSTALLATION
UTILITY ROOM
GROHE Digital Planning_FE_2016.indd 30
19.08.16 08:13
Summary of Contents for F10
Page 1: ...GROHE F DIGITAL DELUXE PLANNING INSTALLATION GUIDE ...
Page 3: ...grohe com Page 3 SHOWER CONFIGURATION XL 40 ...
Page 5: ...grohe com Page 5 ...
Page 6: ......
Page 9: ...grohe com Page 9 ...
Page 12: ......
Page 13: ...GROHE F DIGITAL DELUXE grohe com Page 13 ...
Page 20: ...PURE FLEXIBILITY SHOWER SOLUTIONS ...
Page 21: ......
Page 22: ...MEDIUM SHOWER CONFIGURATION LARGE SHOWER CONFIGURATION ...
Page 25: ......
Page 33: ......
Page 41: ......











































