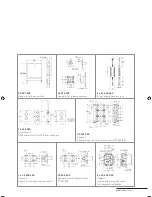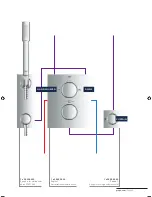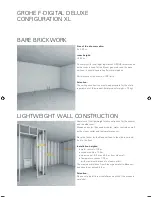
GROHE F-DIGITAL DELUXE
CONFIGURATION L
Size of the shower cabin:
1.60 x 1.20 m
room height:
2.50 m
To comply with local legal regulations GROHE recommends
a side room is used for the Steam generator and the base
unit box; it should have a free floor drain/siphon.
Overview of the lightweight wall construction for the shower
and the side room:
Wooden base for the side showers, sound modules above,
water controls as well as the steam outlet and temperature
sensor above the side showers on the right side.
Place the locker for the Base unit box in the side room and
fix it to the floor.
Installation heights:
• water controls: 1.15 m.
• side showers from ground: 0.85 m, 1.15 m and 1.45 m.
• sound modules: 1.75 m.
• steam outlet: 0.2 m and 0.2 m from side wall.
• Temperature sensor: 1.75 m
(with maximum distance to steam outlet).
The maximum distance from Steam generator to Base unit
box should not exceed 4.5 m.
Attention:
Please note the different installation depths of the products
carefully!
BARE BRICKWORK
LIGHTWEIGHT WALL CONSTRUCTION
GROHE Digital Planning_FE_2016.indd 36
19.08.16 08:14
Summary of Contents for F10
Page 1: ...GROHE F DIGITAL DELUXE PLANNING INSTALLATION GUIDE ...
Page 3: ...grohe com Page 3 SHOWER CONFIGURATION XL 40 ...
Page 5: ...grohe com Page 5 ...
Page 6: ......
Page 9: ...grohe com Page 9 ...
Page 12: ......
Page 13: ...GROHE F DIGITAL DELUXE grohe com Page 13 ...
Page 20: ...PURE FLEXIBILITY SHOWER SOLUTIONS ...
Page 21: ......
Page 22: ...MEDIUM SHOWER CONFIGURATION LARGE SHOWER CONFIGURATION ...
Page 25: ......
Page 33: ......
Page 41: ......









































