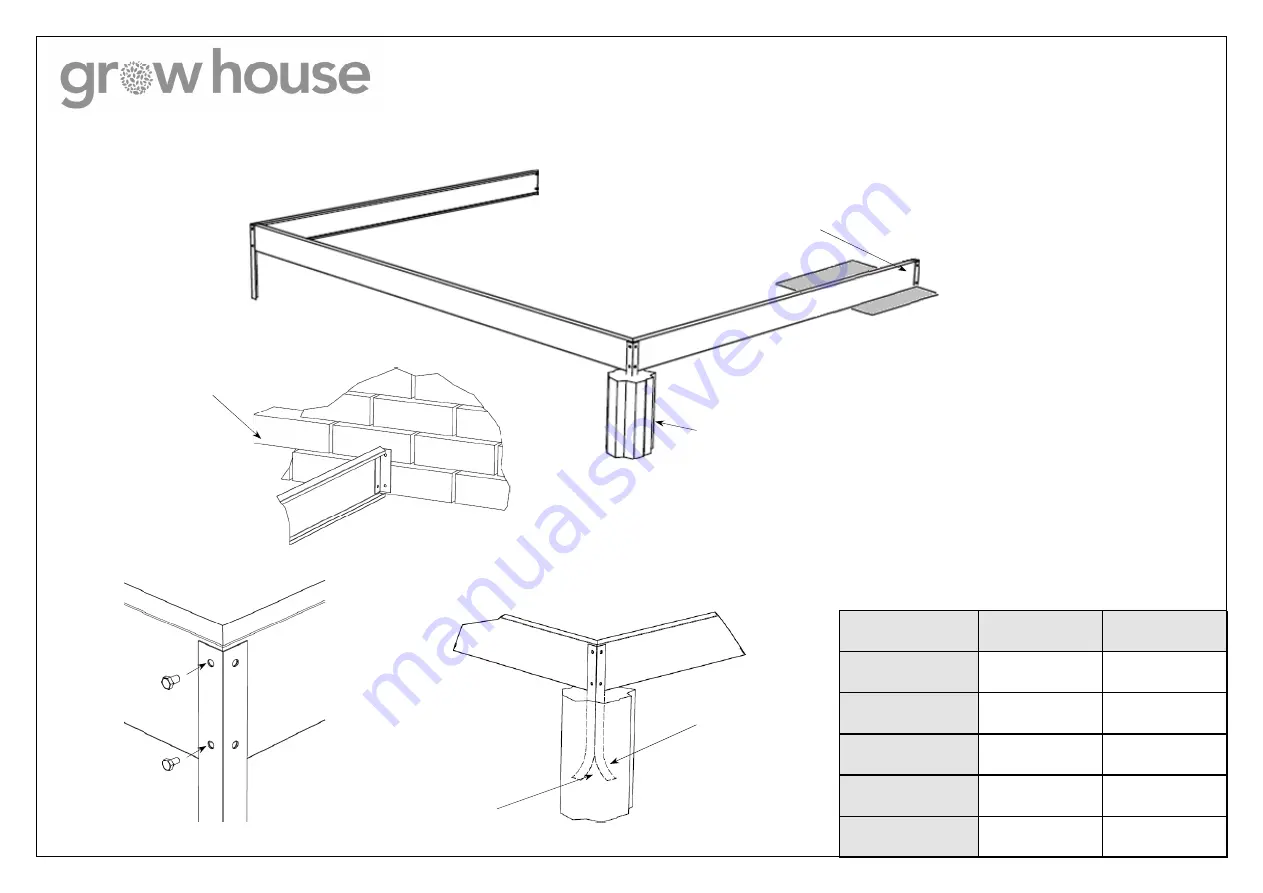
The sides and ends of the base can
be fixed together positioning an
anchor leg or short corner bracket
on the outside of the sides and fixed
through the pre drilled holes with
the bolts and nuts supplied (Fig 1).
The short anchor legs are used only
when the base is to sit on a concrete
base.
To fix to the base, drill through the
base bottom and secure using
suitable fixings.
The long anchor legs are used if you
are intending to secure the base to
the ground. The ends of the legs
should be splayed (Fig 2).
Dig a hole in the ground where each
anchor leg will be situated and set
the legs into the holes ensuring the
steel base is square and level before
filling the holes with concrete or
postcrete, then leave to set.
Long Ground Spike in
Concrete Plug
Short Corner Brackets used
when sitting on a Solid Base
Fig 1.
Fig 2.
Cut
Bend
a
ssemble
s
teel
b
ase
Use suitable screws and
plugs to fix the steel base
to the wall.
Le a n To 6 x 8
Le a n to 6 x 10
Long Ground Spi ke s
x4
x4
Short Corne r Bra cke ts
x4
x4
Nuts a nd Bol ts
x12
x12
Fi xi ng Bra cke t
x10
x12
25mm Pozi Scre ws
x10
x12
Summary of Contents for Lean To 6 x 10
Page 1: ...6 x 8 and 6 x 10 lean to greenhouse www growhouse co uk erection and glazing instructions...
Page 7: ...3 Fix Ridge Board to Gables 4 SC156 x 2 Fix PT121 to Roof Spar Ends PT121 SC125 x 2 PT121...
Page 8: ...5 6 Fix Roof Spars to Ridge and Curtain Wall SC156 SC125 Fix Under Vent Rail...
Page 12: ...11 Glaze Roof and Fix Roof Cappings A A PT206 A A I II III V IV SC125...
Page 14: ...14 Glaze the Side I II III IV V VI SC125...
Page 15: ...15 Glaze Both Gable Ends SC125...
Page 16: ...16 Glaze the Side Sash Window 17 Fix the Door Runner PT120 SC125 SC125 x3...
Page 18: ...20 Fix Downpipes and Shoes I PT201 3mm PT203 SC125 SC121 II III IV V VI VII...
Page 21: ...Louvre Installation Instructions SC121 SC121 SC125 SC026 SC005...



























