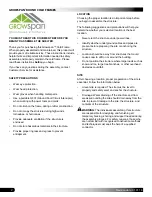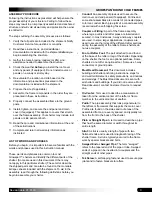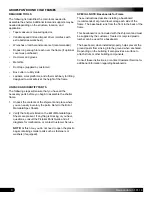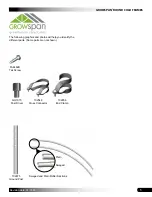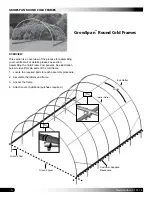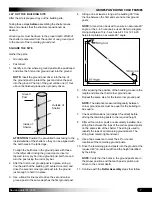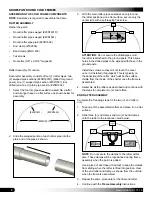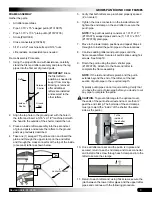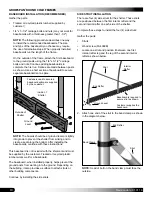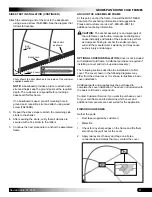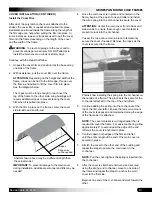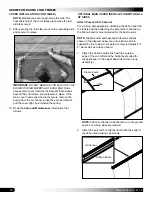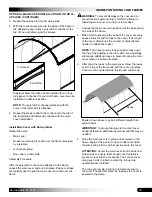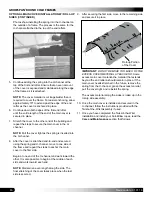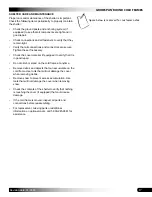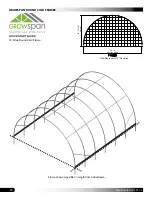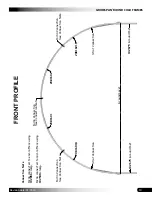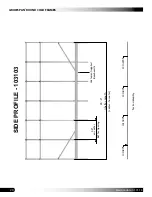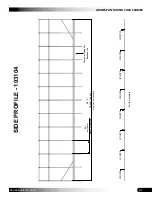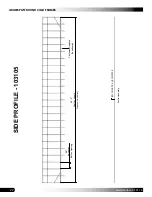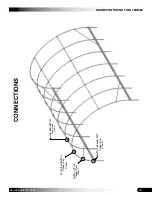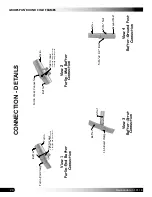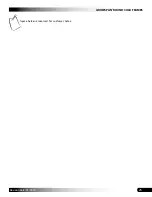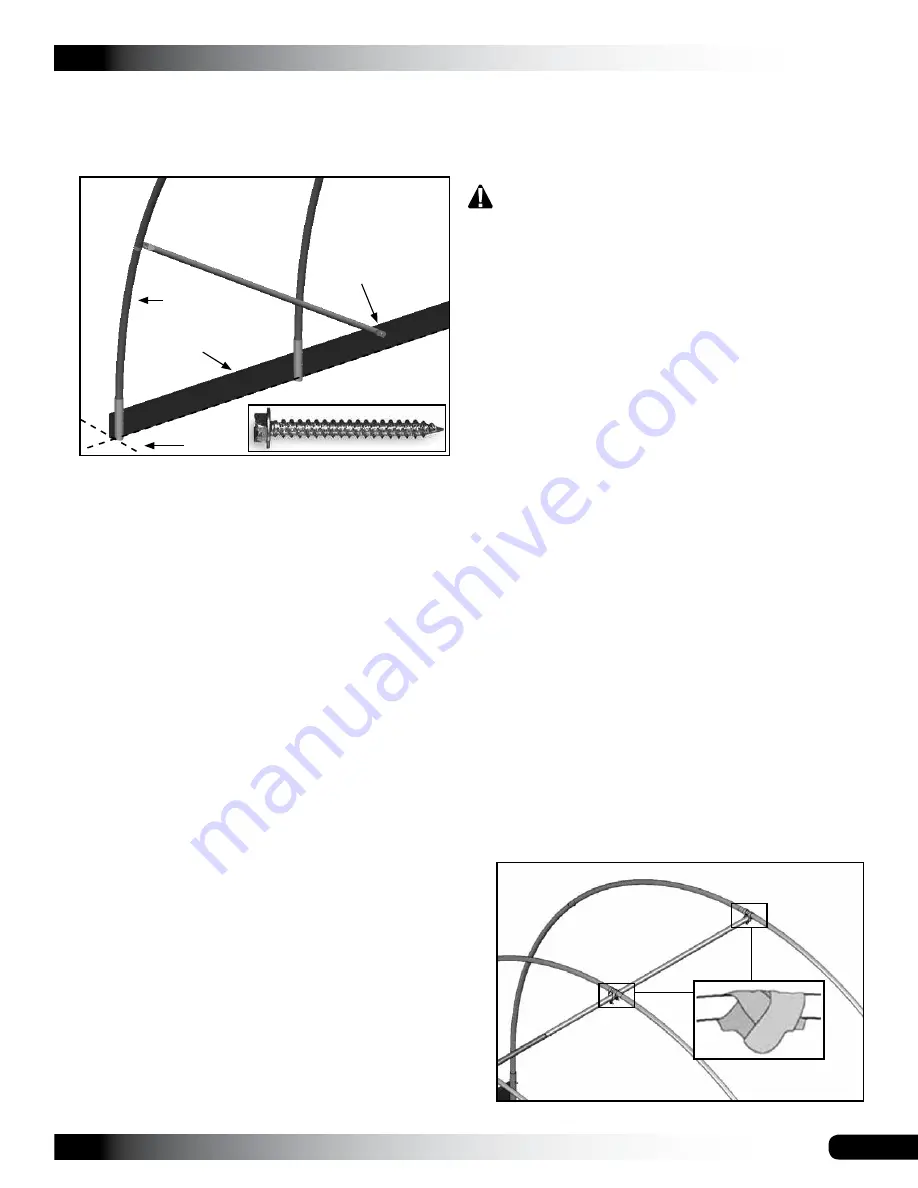
GROWSPAN
™
ROUND COLD FRAMES
11
Revision date: 01.01.16
Attach the remaining end of the strut to the baseboard
using a wood screw (FA4368B). See the diagram that
follows for location.
NOTE:
A baseboard provides a place to attach each
strut and helps keep the ground posts at the required
depth. The customer is responsible for providing a
baseboard for this frame.
If no baseboard is used, pre-drill mounting hole in
ground post, reposition strut and attach using wood
screw (FA4368B).
3. Repeat the above steps to attach the remaining side
struts to the shelter.
4. After securing the struts, verify that all clamps are
secured with a Tek screw to the rafters.
5. Continue the next procedure to anchor the assembled
frame.
Photo shows the strut attached to the inside of the customer-
supplied baseboard.
SIDE STRUT INSTALLATION (CONTINUED)
FINISH ROUGH EDGES
Gather the parts:
• Duct tape (supplied by customer)
• Metal file
1. Check for any sharp edges on the frame and file them
smooth so they will not cut the cover.
2. Apply two layers of heavy duct tape on all pipe
connections and clamps that may contact the cover.
ANCHOR THE ASSEMBLED FRAME
At this point, anchor the frame. Consult the MUST READ
document for anchoring information and suggestions.
Please call customer service at 1-800-245-9881 for
additional anchoring information.
CAUTION
: The anchor assembly is an integral part of
the cold frame construction. Improper anchoring may
cause instability and failure of the structure to perform
as designed. Failing to anchor the shelter properly
will void the manufacturer’s warranty and may cause
serious injury and damage.
OPTIONAL COVER INSTALLATION
(Cover is not included
with standard cold frame. Additional purchase is required if
installing a cover and/or roll-up side accessory.)
The following sections describe the installation of a film
cover. The cover shown in the following diagrams may
differ from the actual cover. It is shown to illustrate a basic
cover installation.
Additional parts and supplies must be purchased to
complete the cover installation.
These are not included with
the basic cold frame components.
Contact Customer Service if you want to purchase a cover
for your cold frame and to determine which cover and
additional components are best suited for the application.
Attach strut
as shown.
End
Rafter
Ground Level
Baseboard


