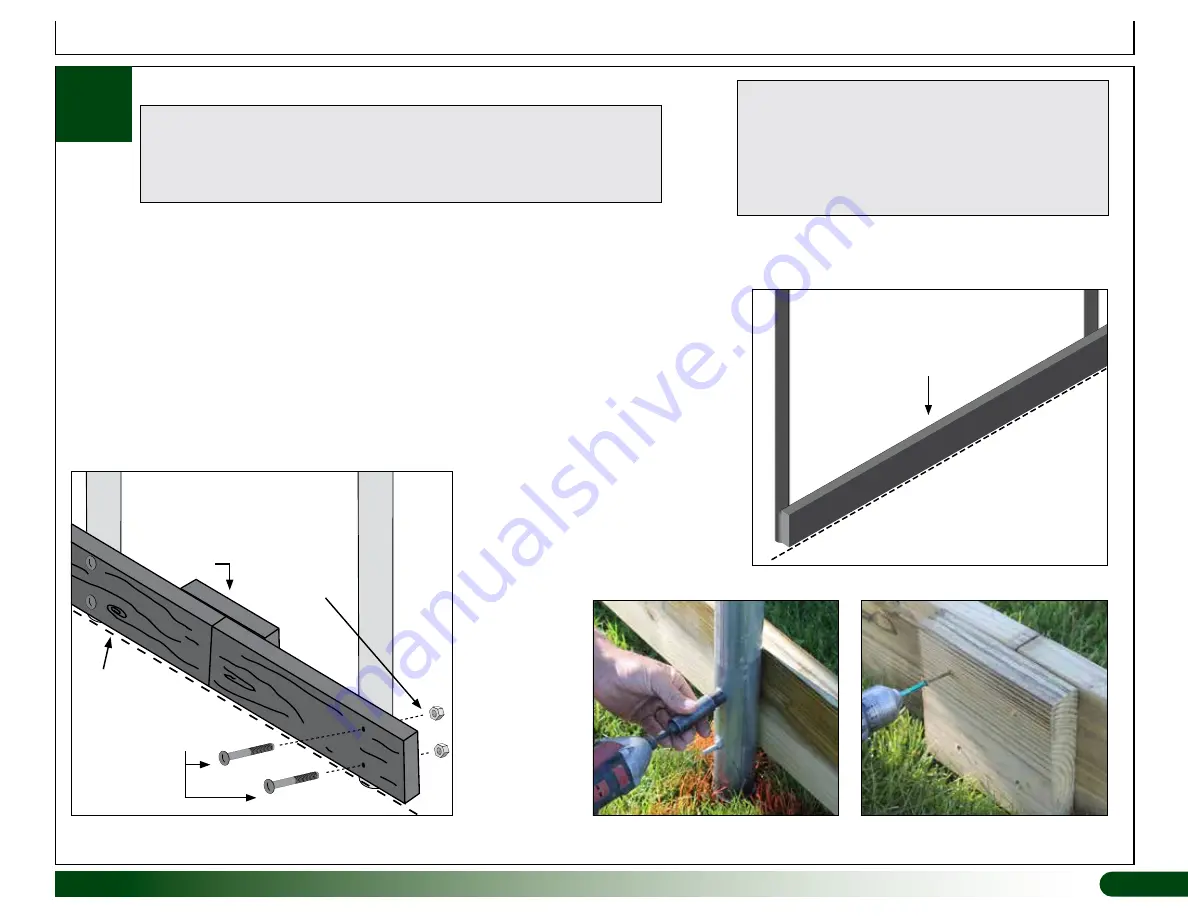
15
Revision date: 08.27.19 113466_67_68HBC
Baseboard Installation — Recommended
BASEBOARD INSTALLATION — RECOMMENDED
Gather parts:
• 2" x 6" treated lumber (supplied by customer).
• 5/16" carriage bolts and nuts
supplied by customer.
Length depends on
thickness of baseboard material.
Inside of
Shelter
Ground Level
Ground Posts and Baseboard
Baseboard
Diagrams present examples only. Actual installation depends on customer-supplied
materials and other related factors.
Finished
Grade
5/16" Nuts
Splice
5/16" Carriage
Bolts
Outside of
Shelter
When properly installed, baseboard runs the length of frame at ground level.
The baseboard
is supplied by the customer.
The following procedure describes one way to install baseboards.
Size and type you choose may require alternative steps for installation.
On the outside of frame, attach first baseboard ground post using two (2) 5/16" carriage bolts
and nuts.
Countersink bolt heads if carriage bolts are not used.
Continue adding baseboards
to complete the first run.
Splices are made between posts as shown in diagram (lower-right). Use a short section
of baseboard to secure separate board at a splice. See diagram. Repeat steps to install
baseboard on remaining side of the frame.
NOTE:
Boards should be at ground level or slightly into grade to create a good seal between
board and site if desired.
ATTENTION:
A baseboard is not required; however,
depending on desired results, it helps seal the area
between the ground and stabilizer bar once stabilizer
bar is installed along each side of tunnel frame.
If you are not installing a baseboard, skip this page
and continue with the next procedure.
Diagram below shows position of optional baseboard
attached to sample frame.
4















































