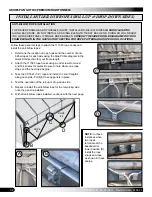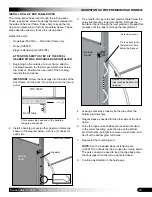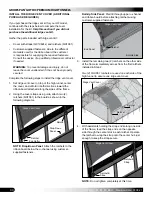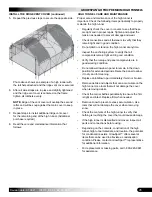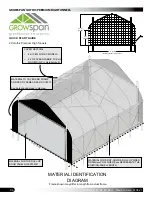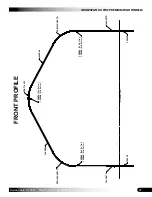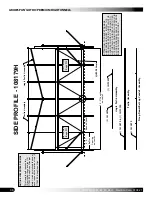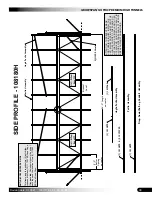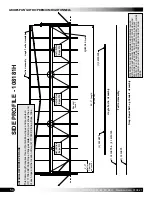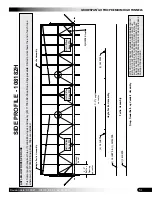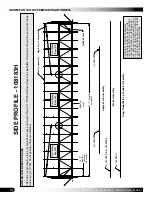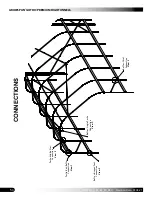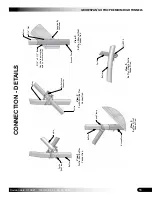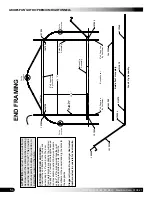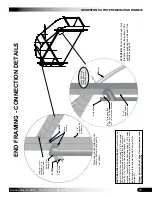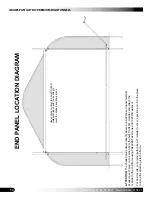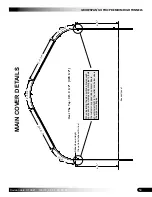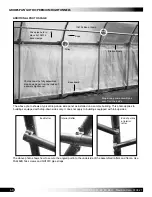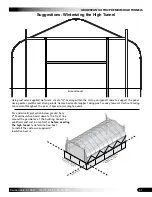
GROWSPAN
™
GOTHIC PREMIUM HIGH TUNNELS
56
108179_80_81_82_83_84H Revision date: 01.08.21
END FRAMING
10'-
0"
4"x4
Su
pp
lied
By
Customer
4"x4
Su
pp
lied
By
Customer
4"x
4S
up
pl
ie
d
By
Customer
Guid
eP
os
t
Assemb
ly
Guid
eP
os
t
Assemb
ly
10792
3
107923
106755
106755
Ground
Leve
l
107923
10792
3
Cr
an
kU
p
Assemb
ly
16'-
0"
Cran
kU
p Assembly
Guid
eP
ost Asse
mbly
103395
131P072
10339
6
131S07
5
131S07
5
131P065
166S09
9
166
P024
Purlin Location
Purlin Location
Purlin Location
ATTENTION:
Construct the end wall frame
as shown with the vertical jambs extending
above the header 18" to 24"
. This
provides
an anchor point for cables if you decide to install them now or in the future.
Header
CUST
OMER-SUPPLIED END FRAME:
Construct the end frame for the roll-up end panel using 4" x 4" wood posts.
The door
frame materials are supplied by the customer
.
If quality 4" x 4" lumber at the lengths needed is not available, construct 2-ply wood beams using 2" x 6" boards secured together with exterior grade bolts and nuts. Center the doorframe in the end wall and dig the holes for the doorjambs.
Stagger all joints. Do not align.
Use treated
lumber and set in concrete for best results.

