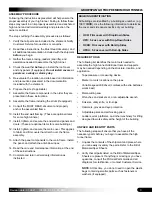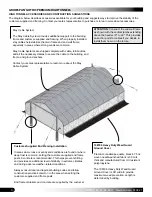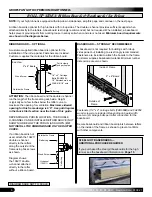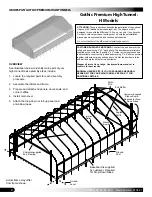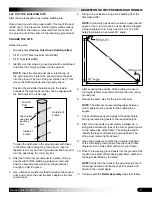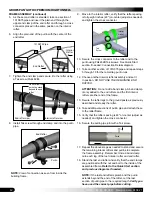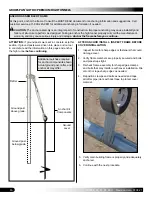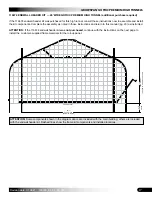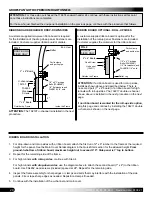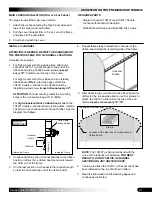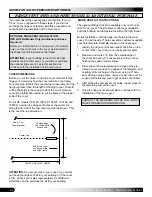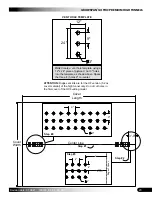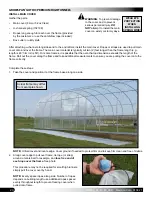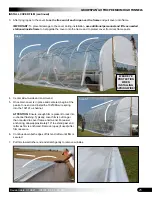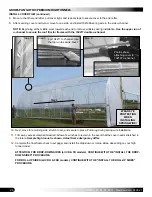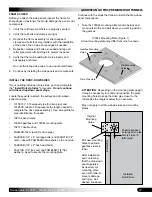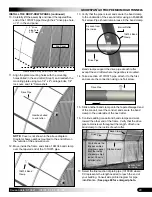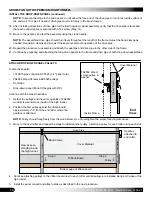
15
GROWSPAN
™
GOTHIC PREMIUM HIGH TUNNELS
Revision date: 01.08.21 108185_86_87_88_89H
INSTALL BASEBOARDS
A customer-supplied baseboard
is required
to attach the drop-down side panels. The baseboard is strongly recommended
for a building with roll-up sides. Review the information presented earlier on
pages 5-6
for your sidewall panel option.
The baseboard runs the length of the frame at ground level.
The baseboard is supplied by the customer.
Fasteners (1/4" x 4" carriage bolts (FAH009B) and FA4652
wood screws) are included. Use two (2) carriage bolts per
rafter connection for the baseboard.
ATTENTION:
A baseboard is not required for buildings
with a roll-up side panel,
but installing a baseboard
is strongly recommended
. Fasteners are included to
attach the boards. Customer supplies baseboard material.
Minimum lumber dimension is 2" x 6". Use treated lumber
if allowed by local codes for your application. Always check
codes before purchasing treated lumber.
After installing the baseboards, continue by anchoring the
frame.
Ground
Level
Inside Frame
Outside
Frame
Secure baseboard and ribbon
board joints between rafters
as shown for best results.
STEEL GIRT BASEBOARDS — ADDITIONAL PURCHASE
REQUIRED
If the steel girt baseboard kit was purchased at the time the high
tunnel was purchased, install that baseboard according to the
instructions
included with those baseboard components
. Then
return to these instructions.
Photo above shows the steel girt baseboard running along the bottom of the rafters on the outside of the frame. Installed
corner baffle components are also shown. ACTUAL FRAME DIFFERS FROM THE EXAMPLE SHOWN.
Concrete Floor
Steel Girt Baseboard
Installed Corner Baffle
Steel Girt for Baseboard



