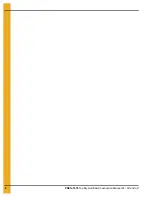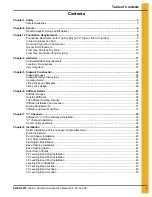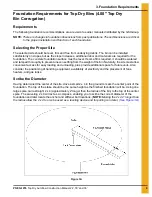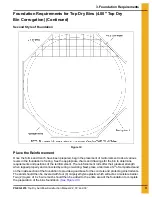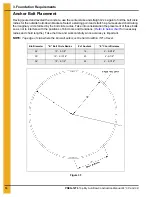Reviews:
No comments
Related manuals for PNEG-1276

GAF652
Brand: Gourmia Pages: 20

NNE000011NOC
Brand: Kasanova Pages: 50

DCGE802
Brand: Hisense Pages: 56

Travel Smart TS124C
Brand: Conair Pages: 6

FAN5655
Brand: SImx Pages: 4

JBSC1070
Brand: Jata Pages: 20

PLUMA 5500 ION
Brand: Ga.Ma Pages: 86

NHD177
Brand: Nicky Clarke Pages: 16

EWD 1477
Brand: Electrolux Pages: 32

EWD1000
Brand: Electrolux Pages: 25

EW7W5247A2
Brand: Electrolux Pages: 44

EW1495
Brand: Electrolux Pages: 29

EW1248W
Brand: Electrolux Pages: 30

EW1269W
Brand: Electrolux Pages: 29

EWW 1210
Brand: Electrolux Pages: 30

EWD 1419 I
Brand: Electrolux Pages: 32

EW1012W
Brand: Electrolux Pages: 15

EW7W4958OB
Brand: Electrolux Pages: 48


