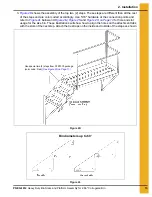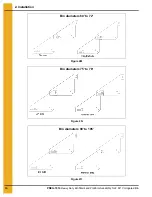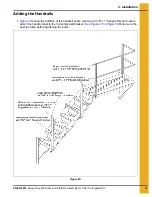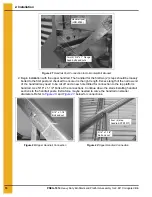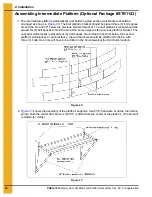
2. Installation
18
PNEG-1614
Heavy Duty Bin Stairs and Platform Assembly for 2.66" Corrugated Bin
Figure 2T Handrail Post Connection to Horizontal Wall Bracket
2. Begin installation with the upper handrail. The handrail for the first two (2) steps should be loosely
bolted to the first post and checked to ensure it is the right length. Excess length of the narrow end
of the handrail may need to be cut off and a new hole drilled for connection to the top platform
handrail. Use 5/16" x 1-1/4" bolts at the connections. Continue down the stairs installing handrail
sections to the handrail posts. Extra force maybe needed to curve the handrail on smaller
diameters. Refer to
below for connections.
Figure 2U Upper Handrail Connection
Figure 2V Upper Handrail Connection
Handrail post
(LDR-4085)
Two (2) 3/8" x 1" Flange
head bolts and nuts
5/16" x 1-1/4"
Bolt and nut
Four (4) step
handrail (STR1077)
5/16" x 1-1/4"
Bolt and nut










