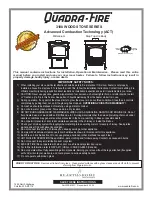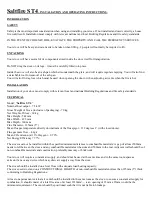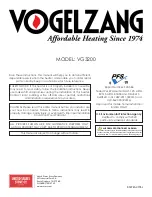
ALL INSTALLATIONS AND OPERATIONS MUST FOLLOW FEDERAL, PROVINCIAL, STATE, AND LOCAL CODES FOR WIRING, PLUMBING
AND INSTALLING CHIMNEY. ALL WORK MUST BE PERFORMED BY QUALIFIED PERSONAL ONLY.
It is recommended that piping used is able to withstand 100 PSI at 180°
F, and is at least 1” (inch) in diameter. 1 1/4“
(Inch) piping is
recommended for larger systems.
The Crown Royal Stove shall be installed without interfering with the normal delivery of heated water from the original boiler.
The Crown Royal Stove shall be installed without affecting the operation of the electrical and mechanical safety controls of the
original boiler.
The Crown Royal Stove shall have provisions for preventing, or adequate water capacity within the boiler to prevent damage from
loss of circulation due to electrical power failure.
The Crown Royal Stove shall be installed without changing the function of the controls or rewiring the original boiler. A wiring
interconnection is permitted. The electrical system of both boilers shall be powered from a single branch circuit without exception.
FOR UNITS USED IN CANADA THE FOLLOWING IS RECOMMENDED:
•
Operate the existing boiler periodically to ensure that it will operate satisfactorily when needed.
•
Do not relocate or bypass and of the safety controls in the existing boiler installation.
•
The operation of the existing gas boiler must be verified for acceptable operation before and after installation of the Crown
Royal Stove by a gas fitter who is recognized by the regulatory authority.
•
Do not connect to any chimney or vent serving a gas appliance.
•
Ensure the installation complies with the requirements of CAN/CSA-B365. Any changes to the installation should comply with CSA
B139 (for oil-fire), C22.1 (for electric), or CAN/CGA-B149.1 or CAN/CGA-B149.2 (for gas-fired).
EXISTING HOT WATER HEAT - INSTALLATION
16
Summary of Contents for Crown Royal Stoves Multi-Pass 7200MP
Page 2: ......
Page 4: ......
Page 6: ...6 ...
Page 8: ...8 ...
Page 11: ...FURNACE FLOOR PLAN Model 7200MP Model 7300MP 11 ...
Page 12: ...FURNACE FLOOR PLAN Model 7400MP Model 7500MP 12 ...
Page 22: ...22 ...
Page 30: ...30 ...
Page 31: ...ELECTRICAL WIRING DIAGRAM 7200MP 7300MP 7400MP 31 ...
Page 32: ...ELECTRICAL WIRING DIAGRAM 7500MP 32 ...
Page 38: ...38 ...
Page 42: ...Model 7500MP 42 ...
Page 51: ...51 ...
Page 52: ...OWNER S MANUAL ...
















































