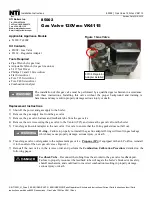
SECTI
ON
2
: I
NSTA
L
L
AT
IO
N
22
H2O BOILER
HC SERIES IOM Manual
The vent for this appliance shall not terminate:
Over public walkways; or
Near soffit vents or crawl space vents or other areas where condensate or vapor could
create a nuisance or hazard or cause popery damage; or
Where condensate vapor could cause damage or could be detrimental to the operation of
regulators, relief valves, or other equipment.
Vent termination should be in accordance with all applicable local codes. In addition, the
following conditions must be satisfied:
Distances from adjacent public walkways, buildings, windows and building openings,
should be consistent with the National Fuel Gas Code, ANSI Z223.1.
Minimum clearance of 4 feet (1.22 m) horizontally and in no case above or below, unless a
4-foot (1.22 m) horizontal distance is maintained from electric meters, gas meters,
regulators and relief equipment.
For other than a direct vent appliance,
The appliance must be located as close as practicable to a chimney or gas vent.
The appliance should be located in an area where leakage of the tank or connections will
not result in damage to the area adjacent to the appliance or to lower floors of the structure.
When such locations cannot be avoided, it is recommended that a suitable drain pan,
adequately drained, be installed under the appliance. The pan must not restrict combustion
air flow.
The duct should be corrosion resistant, air tight and short as possible. A condensate drain is
highly recommended for long duct or single wall vent. The condensate drain pipe should
pipe the condensate to appropriate drain. The combustion gases can be exhausted either
directly through the wall, or through a chimney (in case of retrofit applications). If venting
directly through a wall, allow at least a 5% rising slope of horizontal duct immediately after
the exhaust outlet on the boiler. Vent installation should be done by professional contractor
and in accordance to local building code and/or CSA B149.1 or ANSI Z223.1.
2.10.2
Vent Sizing
When determining the equivalent vent lengths, use the following table. Shown vent diameter in
Table 1 has been selected based on total of 100 feet equivalent length of air intake plus vent.
Table 6: Vent fittings equivalent length
Fitting
Equivalent
Lengths
90 deg. Elbow
3’
45 deg. Elbow
2’
Condensate Tee
2’
Vent Cap
3’
D-VAC Sales Inc. Email: dmann@dvachvac.com Tel: (516) 256-3131 www.dvachvac.com
















































