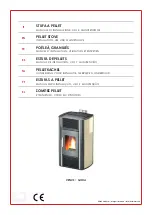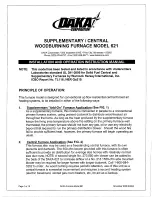
2
1
PRELIMINARY REMARKS
Please read the installation and operating instructions of your fireplace insert before these
installation instructions.
When unpacking the concrete elements you might discover irregularities (cracks or joints) which are
filled with the enclosed adhesive.
2
PREREQUISITES
Before installing your fireplace kit always ascertain the load carrying capacity of the floor. The total
weight of the complete fireplace kit (fireplace with refractory lining and the artificial stone lining) can
range from approximately 240 to roughly 260 kg depending on the model. In the case of wooden
beam ceilings it is imperative to consult a structural engineer.
Important:
Observe the regulations of the fire protection authorities and the national building
regulations applicable at the place of installation when installing your fireplace kit: in particular,
protect combustible walls (e.g. wooden walls) or supporting walls made of reinforced concrete from
excessive heating.(
look Specification plate)
3
TOOLS
The following tools are required for the installation of the artificial stone lining:
– Water level
– Rubber hammer
– Open-end wrench size 17
– Steel square 90
o
– Pencil
– Paint roller
– Trowel or spatula
– Sponge
4
MATERIAL
– Paint
– Possibly plaster
– Water
5
INSTALLING THE KIT
1. Carefully unpack the artificial stone lining with accessories. Check your kit for completeness
using the enclosed parts list. Sort the parts in accordance with the installation sequence (see
written and illustrated parts list).
2. Align the fireplace at the right height (850-920 mm) by turning the adjusting feet using the open-
end wrench size 17. The ideal height is shown in (Figure 2). For verification, also set up the
base with marble slab or the blind. The lower edge of the panel on the fireplace can be flush
with the understructure of the concrete lining without joint or approximately 1 to 2 millimetre
higher (Note: Bonding slightly changes the overall height: However it is possible to subsequently
adjust the fireplace height by turning the adjusting feet as required.
Important:
After this, adjust the fireplace in horizontal position using the water level.


























