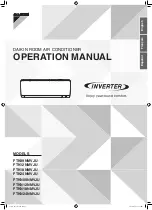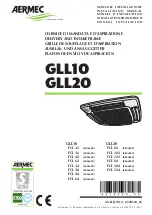
Commercial Air Conditioner
Model: heat pump, 10SEER UNITS
14
piston sizes:
Note: the piston placed in the outdoor unit packaging box is used for indoor unit when cooling
.
Outdoor unit
Indoor coil model
Piston Size
(Installed in
outdoor)
Piston
Size(placed
in package
bag)
HR18A1VAR
HR24 A1VAR
HR30 A1VAR
HR36A1VAR
HR42A1VAR
HR48A1VAR
HR60A1VAR
HB2400VA1M20
HB2400VC1M20
HB3600VA1M20
HB3600VC1M25
HB4200VA1M25
HB4800VA1M25
HB6000V
A
1M25
0.059
0.068
0.068
0.074
0.078
0.081
0.081
0.074
0.078
0.078
0.081
0.091
0.097
0.099
Table 6-2 Piston size
The air distribution system has the greatest effect. The duct system is totally in the control of the
contractor. The industry can only recommend the correct procedure.
The correct air quantity is critical on air conditioning system. Proper operation ,efficiency, compressor life
and humidity control depend on the correct balance between indoor load and outdoor unit capacity .High
indoor air flow increases the possibility of high humidity problems in cooling. Low indoor air flow reduces
total capacity, and causes coil icing. Serious harm can be done to the compressor in either condition.
Air conditioning requires a specified air flow. Each ton of air conditioning requires 400 cubic feet of air
per minute(
400CFM/TON
).
Duct design and construction should be carefully done. System performance can be lowered
dramatically through bad planning or workmanship. In cooling ,a hot attic can cause a temperature gain
of 3
°
in the return duct and 4
°
in the supply duct. This can reduce the cooling capacity of an air
conditioning system by as much as 30%.This means a loss of almost one ton of cooling capacity from a
three ton system.
Air leakage of only 3% in a return duct can cause a 5% loss in system capacity. 3% leakage on a three
ton system is only 30 CFM. Two or three unsealed joints can cause this leak. Sealing the return and
supply ducts pays dividends in increased system capacity and lower operating costs.
Effective duct insulation is essential to prevent loss of capacity and sweating ducts in the cooling mode.
Duct systems installed in the conditioned space can be left uninsulated , but a dense 1/2” fiberglass duct
liner reduces blower and air noises, and prevents sweating ducts when humidity levels are high.
Supply and return duct systems in attics and crawl spaces require a minimum 1” of dense duct liner or 2”
fiberglass wrap with a sealed vapor barrier. A leaky vapor barrier results in duct sweating, causing wet
insulation.
Wet insulation does not insulated .Heat transfer through poorly insulated systems can result in over 50%
loss in operating capacity. Sweating ducts also promote rusting ducts resulting in premature duct failure.
Other duct materials have been successfully used. Carefully follow the duct manufacturers’ installation
instructions. The duct system is only as good as the planners and installers construct.
Air supply diffusers must be selected and located carefully. They must be sized and positioned to deliver
treated air along the perimeter of the space. If they are too small for their intended air flow the become
noisy. If they are not located properly they cause drafts on the occupants in the rooms. Return air grilles
must be properly sized to carry air back to the blower. If they are too small they also cause noise. The
installers should balance the air distribution system to ensure proper air flow to all rooms in the home.
This ensures a comfortable living space.
8. INSTALLATION INSTRUCTIONS
! WARNING
These instructions are intended as an aid to qualified, licensed service personnel for proper installation,
adjustment and operation of this unit. Read these instructions thoroughly before attempting installation or
operation.
Failure to follow these instructions may result in improper installation, adjustment,
service or maintenance possibly resulting in fire, electrical shock, property damage, personal
7. Refrigerant system diagram refer figure below















































