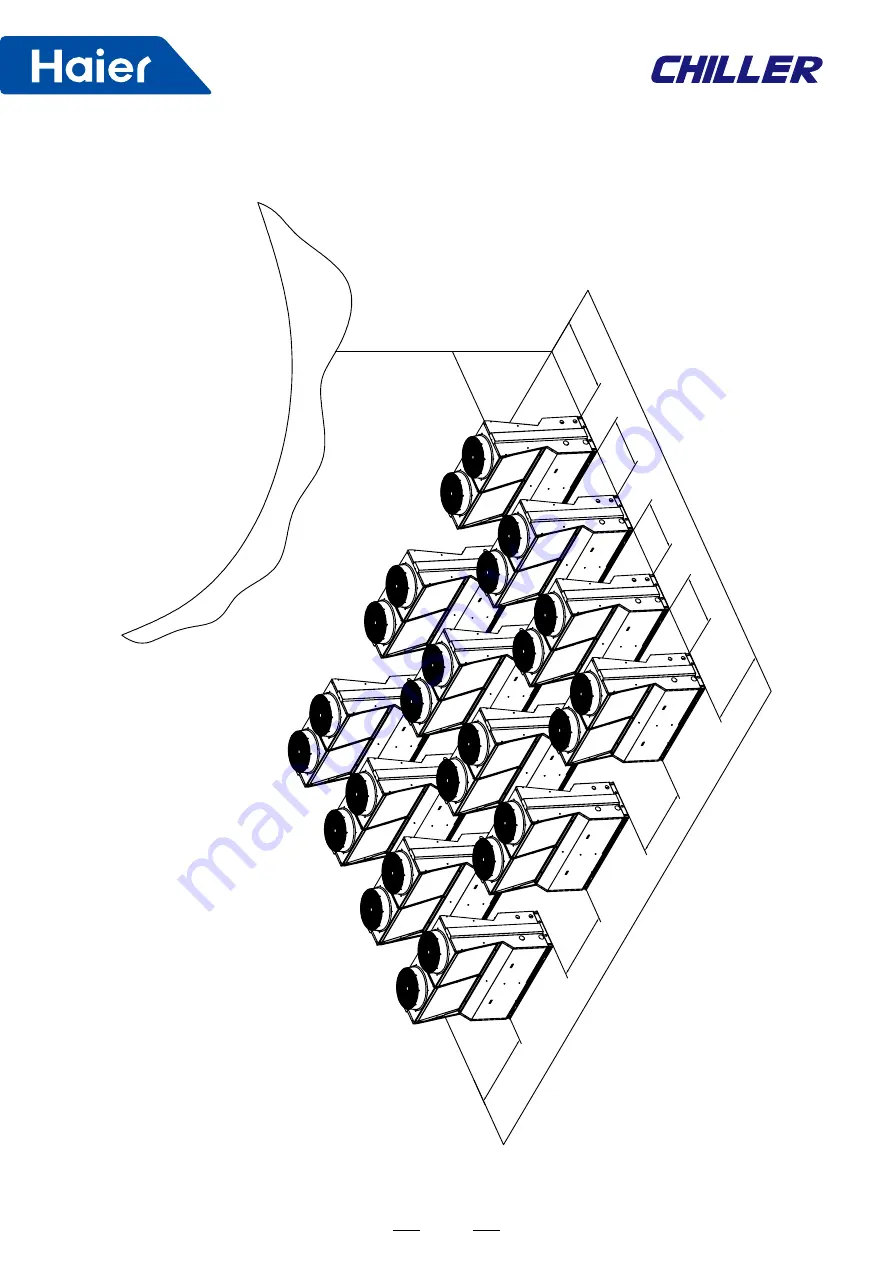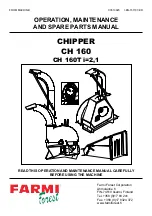
20
3. Diagram of arrangement of multiple chiller units (Unit:mm)
Cut
-of
f height of
top ventilation
>3000
Space between
units and wall>450
Space between
units and
wall>1000
Space
between
units >450
Space
between
units >450
Space
between
units >450
Space between
units >900
Space between
units >900
Space between
units >900
Unit height
Summary of Contents for CA0035EAND
Page 1: ...1 Service Manual AIR COOLED MODULAR CHILLER SYJS 05 2021 B Edition 2021 05 ...
Page 10: ...8 4 Dimension CA0035EAND 6 Unit Base Diagram ...
Page 12: ...10 CA0100EAND CA0130EAND 7 Unit Base Diagram 5 2 8 1 0 5 5 1 1320 0 7 1 2 ...
Page 37: ...35 8 Wiring Diagram ...
Page 38: ...36 ...
Page 39: ...37 ...
Page 40: ...38 ...
















































